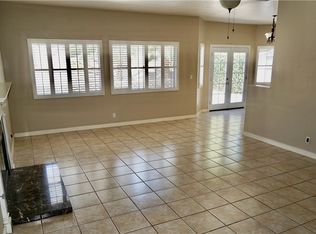Sold for $770,000 on 07/18/25
Listing Provided by:
Ronald Gutierrez DRE #00942510 818-822-4962,
Prime Realty & Associates
Bought with: HomeSmart Evergreen Realty
$770,000
28769 Magnolia Way, Santa Clarita, CA 91390
3beds
1,450sqft
Single Family Residence
Built in 1988
5,065 Square Feet Lot
$759,100 Zestimate®
$531/sqft
$4,584 Estimated rent
Home value
$759,100
$691,000 - $835,000
$4,584/mo
Zestimate® history
Loading...
Owner options
Explore your selling options
What's special
*Great Family Home & Great Area*3 Bedrooms*Primary Bedroom w/own Bathroom & Double Sinks*Updated* Most Windows Updated*New French Doors*New Lighting*Upgraded Bathrooms*Upgraded Kitchen Cabinets*KItchen has Granite Counters*New Counter Tops in Upstairs Bathrooms*Cent. Air & Heat*New Roof was Installed 6 years ago*2 car Attached Garage w/Opener*Washer & Dryer Hook Ups in Garage* Back Yard has a Wood Deck w/ Kids Playhouse(Both need some TLC/Work*Beautiful Park Nearby w/Picnic Areas & Playgrounds*
Zillow last checked: 8 hours ago
Listing updated: July 19, 2025 at 09:39am
Listing Provided by:
Ronald Gutierrez DRE #00942510 818-822-4962,
Prime Realty & Associates
Bought with:
Shilpi Singh, DRE #02075675
HomeSmart Evergreen Realty
Source: CRMLS,MLS#: SR25118792 Originating MLS: California Regional MLS
Originating MLS: California Regional MLS
Facts & features
Interior
Bedrooms & bathrooms
- Bedrooms: 3
- Bathrooms: 3
- Full bathrooms: 1
- 1/2 bathrooms: 1
- 1/4 bathrooms: 1
- Main level bathrooms: 2
- Main level bedrooms: 3
Bedroom
- Features: All Bedrooms Up
Bathroom
- Features: Dual Sinks, Separate Shower, Tub Shower, Upgraded
Kitchen
- Features: Granite Counters
Heating
- Central
Cooling
- Central Air, Electric
Appliances
- Included: Gas Cooktop, Gas Oven, Gas Water Heater, Range Hood, Water Heater
- Laundry: Gas Dryer Hookup, In Garage
Features
- All Bedrooms Up
- Flooring: Carpet, Tile, Vinyl
- Has fireplace: Yes
- Fireplace features: Living Room
- Common walls with other units/homes: No Common Walls
Interior area
- Total interior livable area: 1,450 sqft
Property
Parking
- Total spaces: 2
- Parking features: Driveway Up Slope From Street, Garage Faces Front, Garage, Garage Door Opener, Private
- Attached garage spaces: 2
Features
- Levels: Two
- Stories: 2
- Entry location: Ground Level
- Patio & porch: Concrete, Deck, Wood
- Pool features: None
- Has view: Yes
- View description: None
Lot
- Size: 5,065 sqft
- Features: Back Yard, Front Yard, Sprinklers In Rear, Sprinklers In Front, Lawn, Sprinkler System
Details
- Parcel number: 3244090082
- Zoning: SCUR2
- Special conditions: Standard
Construction
Type & style
- Home type: SingleFamily
- Architectural style: Contemporary
- Property subtype: Single Family Residence
Materials
- Stucco
Condition
- Updated/Remodeled
- New construction: No
- Year built: 1988
Utilities & green energy
- Electric: Electricity - On Property, Standard, Unknown
- Sewer: Public Sewer
- Water: Public
- Utilities for property: Cable Available, Electricity Connected, Natural Gas Connected, Sewer Connected, Water Connected
Community & neighborhood
Security
- Security features: Carbon Monoxide Detector(s), Smoke Detector(s)
Community
- Community features: Park, Street Lights, Sidewalks
Location
- Region: Santa Clarita
- Subdivision: Acacia (Acia)
Other
Other facts
- Listing terms: Cash to New Loan,Conventional
- Road surface type: Paved
Price history
| Date | Event | Price |
|---|---|---|
| 7/18/2025 | Sold | $770,000-3.3%$531/sqft |
Source: | ||
| 6/25/2025 | Contingent | $796,000$549/sqft |
Source: | ||
| 5/29/2025 | Listed for sale | $796,000+83%$549/sqft |
Source: | ||
| 10/19/2004 | Sold | $435,000+98.6%$300/sqft |
Source: Public Record | ||
| 3/24/2000 | Sold | $219,000$151/sqft |
Source: Public Record | ||
Public tax history
| Year | Property taxes | Tax assessment |
|---|---|---|
| 2025 | $10,973 +23% | $606,334 +2% |
| 2024 | $8,922 +3.2% | $594,446 +2% |
| 2023 | $8,648 -0.1% | $582,791 +2% |
Find assessor info on the county website
Neighborhood: 91390
Nearby schools
GreatSchools rating
- 8/10Mountainview Elementary SchoolGrades: K-6Distance: 0.5 mi
- 7/10Rio Norte Junior High SchoolGrades: 7-8Distance: 1.7 mi
- 10/10Valencia High SchoolGrades: 9-12Distance: 2.7 mi
Get a cash offer in 3 minutes
Find out how much your home could sell for in as little as 3 minutes with a no-obligation cash offer.
Estimated market value
$759,100
Get a cash offer in 3 minutes
Find out how much your home could sell for in as little as 3 minutes with a no-obligation cash offer.
Estimated market value
$759,100
