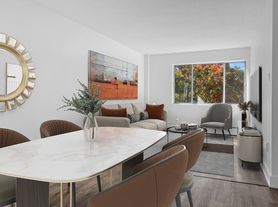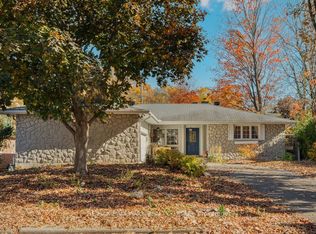Welcome to 2877 Brigham Way! Nestled in the sought-after Upper Hunt Club community near South Keys, this elegant 4-bed, 4-bath detached home with double garage offers style, space, and comfort ideal for multigenerational living. From the moment you enter, the home makes a statement: soaring ceilings and floor-to-ceiling windows flood the living and dining areas with light, creating a warm, airy ambiance. The open-concept layout seamlessly joins the gourmet eat-in kitchen featuring granite countertops, abundant cabinetry, and a breakfast nook with patio-door access to the private, interlocked backyard to the family room, where a gas fireplace invites you to gather and relax. Convenience and grace converge on the main floor, which also includes a generously sized master suite with a luxe ensuite bathroom. Upstairs, two large bedrooms flank a lofted space thats perfect for a home office, reading nook, or children's play area, complemented by a 5-piece bath. The lower level is equally impressive: a guest bedroom, full bath, media/rec room, a home gym or office area, and thoughtfully finished storage round out this level. Every corner has been crafted with style and practicality in mind. Located on a corner lot close to parks, schools, trails, transit, and all amenities! Vacant and easy to show! White sofas and side table are included. The fence is scheduled to be installed in the spring of 2026.
IDX information is provided exclusively for consumers' personal, non-commercial use, that it may not be used for any purpose other than to identify prospective properties consumers may be interested in purchasing, and that data is deemed reliable but is not guaranteed accurate by the MLS .
House for rent
C$3,850/mo
2877 Brigham Way, Ottawa, ON K1T 3Y8
4beds
Price may not include required fees and charges.
Singlefamily
Available now
Central air
In unit laundry
4 Parking spaces parking
Natural gas, forced air, fireplace
What's special
Soaring ceilingsFloor-to-ceiling windowsWarm airy ambianceOpen-concept layoutGourmet eat-in kitchenGranite countertopsAbundant cabinetry
- 22 hours |
- -- |
- -- |
Travel times
Looking to buy when your lease ends?
Consider a first-time homebuyer savings account designed to grow your down payment with up to a 6% match & a competitive APY.
Facts & features
Interior
Bedrooms & bathrooms
- Bedrooms: 4
- Bathrooms: 4
- Full bathrooms: 4
Heating
- Natural Gas, Forced Air, Fireplace
Cooling
- Central Air
Appliances
- Laundry: In Unit, Laundry Room
Features
- Has basement: Yes
- Has fireplace: Yes
Property
Parking
- Total spaces: 4
- Details: Contact manager
Features
- Stories: 2
- Exterior features: Contact manager
Construction
Type & style
- Home type: SingleFamily
- Property subtype: SingleFamily
Materials
- Roof: Asphalt
Community & HOA
Location
- Region: Ottawa
Financial & listing details
- Lease term: Contact For Details
Price history
Price history is unavailable.

