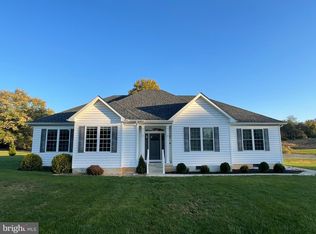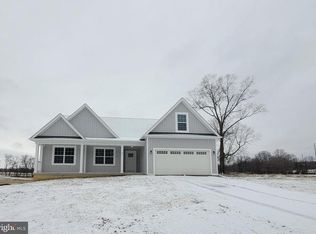Sold for $425,000
$425,000
2877 Lewisville Rd, Summit Point, WV 25446
3beds
2,790sqft
Single Family Residence
Built in 1978
1.63 Acres Lot
$461,700 Zestimate®
$152/sqft
$2,333 Estimated rent
Home value
$461,700
$439,000 - $485,000
$2,333/mo
Zestimate® history
Loading...
Owner options
Explore your selling options
What's special
Private setting situated on 1.63 unrestricted acres. With crown molding throughout and a fresh coat of paint, this home offers 3 bedrooms and 2 full baths. Great home with many updates. Remodeled kitchen with an open concept, new windows, new gutters, new water system, newer A/C & heat pump and new carpet. Primary suite with a spacious walk-in closet. Full, partially finished basement includes a Media room with projector and projection screen conveying. The recreation room includes a woodstove along with pool table conveying. Unfinished attic off kitchen. 2 car oversized garage with pull down attic access. Circular paved driveway. Front porch and back patio to enjoy the wildlife and the evening sunsets! Secluded. Great location with easy access to major cities.
Zillow last checked: 8 hours ago
Listing updated: May 29, 2023 at 12:34pm
Listed by:
Cheryl Yates 304-261-6109,
ERA Liberty Realty
Bought with:
Lisette B. Turner, 2846
Century 21 Redwood Realty
Source: Bright MLS,MLS#: WVJF2007358
Facts & features
Interior
Bedrooms & bathrooms
- Bedrooms: 3
- Bathrooms: 2
- Full bathrooms: 2
- Main level bathrooms: 2
- Main level bedrooms: 3
Basement
- Area: 1172
Heating
- Heat Pump, Baseboard, Wood Stove, Electric, Wood
Cooling
- Central Air, Electric
Appliances
- Included: Dishwasher, Dryer, Refrigerator, Oven/Range - Electric, Washer, Water Conditioner - Owned, Gas Water Heater, Tankless Water Heater
- Laundry: In Basement, Laundry Room
Features
- Built-in Features, Ceiling Fan(s), Chair Railings, Crown Molding, Dining Area, Entry Level Bedroom, Eat-in Kitchen, Primary Bath(s), Recessed Lighting, Walk-In Closet(s), Attic, Breakfast Area
- Flooring: Wood, Laminate, Tile/Brick, Carpet
- Basement: Partially Finished,Connecting Stairway,Full,Exterior Entry,Drainage System
- Number of fireplaces: 1
- Fireplace features: Wood Burning, Wood Burning Stove
Interior area
- Total structure area: 3,128
- Total interior livable area: 2,790 sqft
- Finished area above ground: 1,956
- Finished area below ground: 834
Property
Parking
- Total spaces: 2
- Parking features: Garage Faces Front, Garage Door Opener, Oversized, Asphalt, Circular Driveway, Attached
- Attached garage spaces: 2
- Has uncovered spaces: Yes
Accessibility
- Accessibility features: Accessible Entrance
Features
- Levels: Two
- Stories: 2
- Patio & porch: Porch, Patio
- Exterior features: Flood Lights
- Pool features: None
- Has view: Yes
- View description: Trees/Woods, Street
Lot
- Size: 1.63 Acres
- Features: Unrestricted, Secluded
Details
- Additional structures: Above Grade, Below Grade
- Parcel number: 06 19001800010000
- Zoning: 101
- Special conditions: Standard
Construction
Type & style
- Home type: SingleFamily
- Architectural style: Ranch/Rambler
- Property subtype: Single Family Residence
Materials
- Brick, Vinyl Siding
- Foundation: Other
Condition
- New construction: No
- Year built: 1978
Utilities & green energy
- Sewer: Septic = # of BR
- Water: Well
Community & neighborhood
Security
- Security features: Smoke Detector(s)
Location
- Region: Summit Point
- Subdivision: None Available
- Municipality: Kabletown
Other
Other facts
- Listing agreement: Exclusive Right To Sell
- Listing terms: Conventional,FHA,USDA Loan,VA Loan
- Ownership: Fee Simple
Price history
| Date | Event | Price |
|---|---|---|
| 5/25/2023 | Sold | $425,000+6.3%$152/sqft |
Source: | ||
| 4/13/2023 | Pending sale | $399,900$143/sqft |
Source: | ||
| 4/10/2023 | Listed for sale | $399,900+53.9%$143/sqft |
Source: | ||
| 9/15/2016 | Sold | $259,900$93/sqft |
Source: Agent Provided Report a problem | ||
| 7/22/2016 | Listed for sale | $259,900-22.4%$93/sqft |
Source: Keller Williams - Leesburg #JF9720067 Report a problem | ||
Public tax history
| Year | Property taxes | Tax assessment |
|---|---|---|
| 2025 | $2,703 +4.9% | $232,600 +5.6% |
| 2024 | $2,578 +21.4% | $220,200 +21.1% |
| 2023 | $2,123 +11.3% | $181,800 +13.6% |
Find assessor info on the county website
Neighborhood: 25446
Nearby schools
GreatSchools rating
- 5/10South Jefferson Elementary SchoolGrades: PK-5Distance: 3.5 mi
- 5/10Charles Town Middle SchoolGrades: 6-8Distance: 6.4 mi
- 3/10Washington High SchoolGrades: 9-12Distance: 4.4 mi
Schools provided by the listing agent
- District: Jefferson County Schools
Source: Bright MLS. This data may not be complete. We recommend contacting the local school district to confirm school assignments for this home.
Get a cash offer in 3 minutes
Find out how much your home could sell for in as little as 3 minutes with a no-obligation cash offer.
Estimated market value$461,700
Get a cash offer in 3 minutes
Find out how much your home could sell for in as little as 3 minutes with a no-obligation cash offer.
Estimated market value
$461,700

