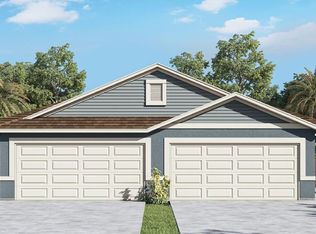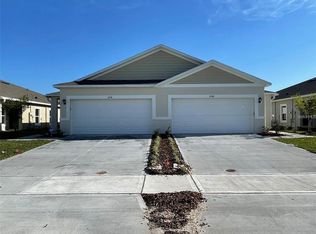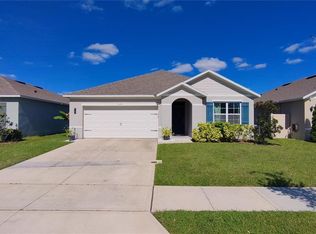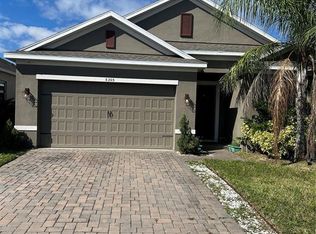Motivated Seller... Beautiful 4-Bedroom & 2 Bathroom with No- Rear Neighbors Home. Experience Modern Living in the Heart of Saint Cloud. Built Just Two And A Half Years Ago by DR Horton. Enjoy The Contemporary Design & Open Floor Plan, Providing a Seamless Flow Between the Living, Dining, and Kitchen Areas. Master Bedroom Includes Walk-in Closet, Spacious Bathroom with Dual Sink & Stand-Up Shower. Three Generously Sized Bedrooms Ensure Ample Space for Family, Guests, or a Home Office. Gourmet Kitchen: The Kitchen is a Chef's Dream with Stainless Steel Appliances, Large Cooking Island & Plenty of Counter Space. Tile & Carpet Throughout. This Home Is Immaculate Condition, Having been Meticulously Maintained Since It Was Built. Situated in a Desirable Saint Cloud Neighborhood. Just a Short Drive Away From LAKE NONA. Located In a Sought-After Neighborhood, Close to Top-Rated Schools, Parks, & All the Amenities You Need. Make This Exceptional Home Your New Residence or Your Best Investment. Lease Contract to Be Honored. Lease Expires 11/30/25 with a Rental Rate of $2,295.
For sale
Price cut: $10K (12/9)
$429,900
2877 Sunridge Loop, Saint Cloud, FL 34771
4beds
1,830sqft
Est.:
Single Family Residence
Built in 2022
6,534 Square Feet Lot
$-- Zestimate®
$235/sqft
$87/mo HOA
What's special
Large cooking islandOpen floor planGourmet kitchenContemporary designNo-rear neighborsStainless steel appliances
- 313 days |
- 129 |
- 8 |
Likely to sell faster than
Zillow last checked: 10 hours ago
Listing updated: December 09, 2025 at 11:42am
Listing Provided by:
Ivan Tobon 407-353-5518,
OUTLET REALTY 407-353-5518
Source: Stellar MLS,MLS#: O6279771 Originating MLS: Orlando Regional
Originating MLS: Orlando Regional

Tour with a local agent
Facts & features
Interior
Bedrooms & bathrooms
- Bedrooms: 4
- Bathrooms: 2
- Full bathrooms: 2
Primary bedroom
- Features: Walk-In Closet(s)
- Level: First
- Area: 180 Square Feet
- Dimensions: 12x15
Bedroom 2
- Features: Built-in Closet
- Level: First
- Area: 121 Square Feet
- Dimensions: 11x11
Bedroom 3
- Features: Built-in Closet
- Level: First
- Area: 121 Square Feet
- Dimensions: 11x11
Bedroom 4
- Features: Built-in Closet
- Level: First
- Area: 121 Square Feet
- Dimensions: 11x11
Dining room
- Level: First
- Area: 110 Square Feet
- Dimensions: 11x10
Kitchen
- Features: Pantry
- Level: First
- Area: 216 Square Feet
- Dimensions: 18x12
Living room
- Level: First
- Area: 240 Square Feet
- Dimensions: 15x16
Heating
- Central
Cooling
- Central Air
Appliances
- Included: Dishwasher, Disposal, Electric Water Heater, Microwave, Range, Refrigerator
- Laundry: Inside, Laundry Room
Features
- Living Room/Dining Room Combo, Primary Bedroom Main Floor, Smart Home, Solid Surface Counters, Solid Wood Cabinets, Stone Counters, Thermostat, Walk-In Closet(s)
- Flooring: Carpet, Ceramic Tile
- Has fireplace: No
Interior area
- Total structure area: 2,396
- Total interior livable area: 1,830 sqft
Video & virtual tour
Property
Parking
- Total spaces: 2
- Parking features: Garage Door Opener
- Attached garage spaces: 2
Features
- Levels: One
- Stories: 1
- Exterior features: Irrigation System, Sidewalk
Lot
- Size: 6,534 Square Feet
Details
- Parcel number: 102531517400010140
- Zoning: RES
- Special conditions: None
Construction
Type & style
- Home type: SingleFamily
- Property subtype: Single Family Residence
Materials
- Block
- Foundation: Slab
- Roof: Shingle
Condition
- New construction: No
- Year built: 2022
Utilities & green energy
- Sewer: Public Sewer
- Water: Public
- Utilities for property: Public
Community & HOA
Community
- Features: Community Mailbox, Deed Restrictions, Playground
- Subdivision: SUNCREST
HOA
- Has HOA: Yes
- Services included: Maintenance Grounds
- HOA fee: $87 monthly
- HOA name: Ken Zilke
- HOA phone: 407-705-2190
- Pet fee: $0 monthly
Location
- Region: Saint Cloud
Financial & listing details
- Price per square foot: $235/sqft
- Tax assessed value: $370,900
- Annual tax amount: $5,731
- Date on market: 2/12/2025
- Cumulative days on market: 314 days
- Listing terms: Cash,Conventional
- Ownership: Fee Simple
- Total actual rent: 30600
- Road surface type: Asphalt
Estimated market value
Not available
Estimated sales range
Not available
$2,660/mo
Price history
Price history
| Date | Event | Price |
|---|---|---|
| 12/9/2025 | Price change | $429,900-2.3%$235/sqft |
Source: | ||
| 11/12/2025 | Price change | $439,900-3.3%$240/sqft |
Source: | ||
| 7/15/2025 | Price change | $454,900-3.2%$249/sqft |
Source: | ||
| 2/12/2025 | Listed for sale | $469,900-2.5%$257/sqft |
Source: | ||
| 12/7/2024 | Listing removed | $2,295$1/sqft |
Source: Zillow Rentals Report a problem | ||
Public tax history
Public tax history
| Year | Property taxes | Tax assessment |
|---|---|---|
| 2024 | $5,751 +0.3% | $370,900 +1.4% |
| 2023 | $5,731 +412.6% | $365,900 +357.4% |
| 2022 | $1,118 +210.9% | $80,000 +220% |
Find assessor info on the county website
BuyAbility℠ payment
Est. payment
$2,838/mo
Principal & interest
$2067
Property taxes
$534
Other costs
$237
Climate risks
Neighborhood: 34771
Nearby schools
GreatSchools rating
- 5/10Narcoossee Elementary SchoolGrades: PK-5Distance: 1.6 mi
- 6/10Narcoossee Middle SchoolGrades: 6-8Distance: 1.7 mi
- 5/10Tohopekaliga High SchoolGrades: PK,9-12Distance: 5.3 mi
Schools provided by the listing agent
- Elementary: Narcoossee Elementary
- Middle: Narcoossee Middle
- High: Tohopekaliga High School
Source: Stellar MLS. This data may not be complete. We recommend contacting the local school district to confirm school assignments for this home.
- Loading
- Loading





