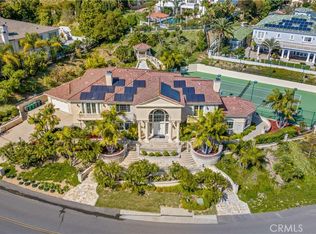Sold for $3,420,000
Listing Provided by:
Grace Zhang DRE #01946544 909-223-2297,
RE/MAX Galaxy,
Zheng Sun DRE #02030373 909-861-9985,
RE/MAX Galaxy
Bought with: IRN Realty
$3,420,000
2878 Crystal Ridge Rd, Diamond Bar, CA 91765
7beds
10,312sqft
Single Family Residence
Built in 2005
0.63 Acres Lot
$4,659,000 Zestimate®
$332/sqft
$5,923 Estimated rent
Home value
$4,659,000
$4.01M - $5.40M
$5,923/mo
Zestimate® history
Loading...
Owner options
Explore your selling options
What's special
Located within the prestigious 24-hour gate-guarded community of The Country, this luxury European-inspired estate is the epitome of luxury and grandeur. Spanning an impressive 10,312 square feet on a 0.64-acre lot, this architectural masterpiece is adorned with imported chandeliers, granite flooring, and countertops, creating an ambiance of timeless elegance. Situated in a prime location within one of Southern California’s most sought-after communities, this residence also provide access to an award-winning school district, making it the perfect choice for those seeking both prestige and top-tier education.
The residence features seven luxurious bedroom suites, including two on the main level for convenience. The primary suite is a true palace, offering unparalleled sophistication and comfort. Designed for both grand-scale entertaining and intimate gatherings, the home boasts dramatic front and back staircases, five fireplaces that add warmth and charm, and expansive built-in cabinetry with an elegant entertainment center. A grand wet bar creates the perfect setting for hosting in style, while the dedicated library and home theater provide the ultimate private retreat.
Outside, the resort-style backyard is a private oasis, featuring a custom-designed pool with exquisite water fountains framed by hand-carved marble columns. The four-car garage offers ample space for prized vehicles, completing this estate’s flawless blend of sophistication, comfort, and prestige.
With an unbeatable location and unmatched level of elegance, this estate presents a rare opportunity to own a true masterpiece in The Country Estates. Schedule your private tour today.
Zillow last checked: 8 hours ago
Listing updated: June 26, 2025 at 12:46pm
Listing Provided by:
Grace Zhang DRE #01946544 909-223-2297,
RE/MAX Galaxy,
Zheng Sun DRE #02030373 909-861-9985,
RE/MAX Galaxy
Bought with:
Ke Chung Liu, DRE #01081247
IRN Realty
Source: CRMLS,MLS#: TR25028384 Originating MLS: California Regional MLS
Originating MLS: California Regional MLS
Facts & features
Interior
Bedrooms & bathrooms
- Bedrooms: 7
- Bathrooms: 8
- Full bathrooms: 8
- Main level bathrooms: 3
- Main level bedrooms: 2
Kitchen
- Features: Galley Kitchen
Heating
- Central
Cooling
- Central Air
Appliances
- Laundry: Laundry Room
Features
- Bedroom on Main Level, Entrance Foyer, Galley Kitchen, Loft, Primary Suite
- Has fireplace: Yes
- Fireplace features: Family Room, Library, Living Room, Primary Bedroom, Outside
- Common walls with other units/homes: No Common Walls
Interior area
- Total interior livable area: 10,312 sqft
Property
Parking
- Total spaces: 4
- Parking features: Garage - Attached
- Attached garage spaces: 4
Features
- Levels: Two
- Stories: 2
- Entry location: 1
- Has private pool: Yes
- Pool features: In Ground, Private, Association
- Has view: Yes
- View description: Hills, Pool
Lot
- Size: 0.63 Acres
- Features: Back Yard, Sprinkler System
Details
- Parcel number: 8713052034
- Zoning: LCR120000-A2-1
- Special conditions: Standard
- Horse amenities: Riding Trail
Construction
Type & style
- Home type: SingleFamily
- Property subtype: Single Family Residence
Condition
- New construction: No
- Year built: 2005
Utilities & green energy
- Sewer: Public Sewer
- Water: Public
Community & neighborhood
Community
- Community features: Horse Trails, Park, Suburban
Location
- Region: Diamond Bar
HOA & financial
HOA
- Has HOA: Yes
- HOA fee: $294 monthly
- Amenities included: Billiard Room, Call for Rules, Clubhouse, Controlled Access, Sport Court, Horse Trails, Management, Outdoor Cooking Area, Picnic Area, Playground, Pickleball, Pool, Guard, Spa/Hot Tub, Security, Tennis Court(s)
- Association name: DBCEA
- Association phone: 909-861-4114
Other
Other facts
- Listing terms: Cash,Cash to New Loan,Conventional
Price history
| Date | Event | Price |
|---|---|---|
| 6/25/2025 | Sold | $3,420,000-14.2%$332/sqft |
Source: | ||
| 6/11/2025 | Contingent | $3,988,000$387/sqft |
Source: | ||
| 5/8/2025 | Listed for sale | $3,988,000$387/sqft |
Source: | ||
| 5/2/2025 | Contingent | $3,988,000$387/sqft |
Source: | ||
| 3/28/2025 | Listed for sale | $3,988,000+51.6%$387/sqft |
Source: | ||
Public tax history
| Year | Property taxes | Tax assessment |
|---|---|---|
| 2025 | $61,691 +5.7% | $5,058,300 +2.7% |
| 2024 | $58,381 +2.6% | $4,925,692 +2% |
| 2023 | $56,899 +2.2% | $4,829,110 +2% |
Find assessor info on the county website
Neighborhood: 91765
Nearby schools
GreatSchools rating
- 7/10Castle Rock Elementary SchoolGrades: K-5Distance: 0.8 mi
- 8/10South Pointe Middle SchoolGrades: 6-8Distance: 2 mi
- 10/10Diamond Bar High SchoolGrades: 9-12Distance: 1.1 mi
Schools provided by the listing agent
- High: Diamond Bar
Source: CRMLS. This data may not be complete. We recommend contacting the local school district to confirm school assignments for this home.
Get a cash offer in 3 minutes
Find out how much your home could sell for in as little as 3 minutes with a no-obligation cash offer.
Estimated market value$4,659,000
Get a cash offer in 3 minutes
Find out how much your home could sell for in as little as 3 minutes with a no-obligation cash offer.
Estimated market value
$4,659,000
