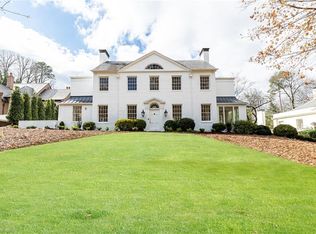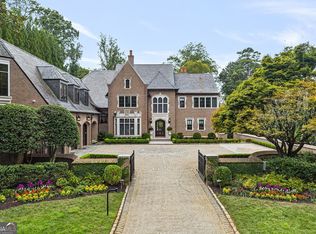The magnificent estate "Pemberley" is resurrected due to extensive renovations, repairs and refurbishment! This 1935 Cooper and Cooper designed stunner was host to the 1939 "Gone with the Wind" cast party. Enormous rooms & easy floorplan for entertaining. Unbelievable Greek key moulding abound. Gorgeous landscape lighting & irrigation by well water enhance the endless gardens that surround the home.***Complete photos with drone shots coming 8/30***
This property is off market, which means it's not currently listed for sale or rent on Zillow. This may be different from what's available on other websites or public sources.

