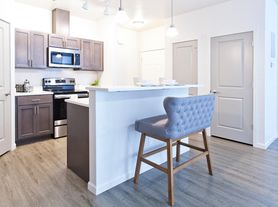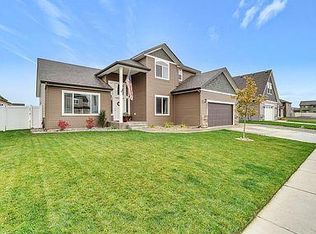Looking for a comfortable place to live for a few months?
Available October 2025- April 2026.
Spacious, unfurnished 4 bedroom, 3 bathroom home with new appliances.
Bright, open living spaces.
Quiet, friendly neighborhood.
2 car garage and RV bay.
This is a perfect for families, professionals, and anyone looking for a flexible living arrangement.
Monthly utility allowance. Pets negotiable for additional deposit.
House for rent
Accepts Zillow applications
$3,500/mo
2878 N Callary St, Post Falls, ID 83854
4beds
3,021sqft
Price may not include required fees and charges.
Single family residence
Available now
Cats, dogs OK
Central air
In unit laundry
Attached garage parking
Forced air
What's special
Bright open living spacesRv bayNew appliances
- 57 days |
- -- |
- -- |
Zillow last checked: 8 hours ago
Listing updated: November 16, 2025 at 03:09pm
Travel times
Facts & features
Interior
Bedrooms & bathrooms
- Bedrooms: 4
- Bathrooms: 3
- Full bathrooms: 3
Heating
- Forced Air
Cooling
- Central Air
Appliances
- Included: Dishwasher, Dryer, Freezer, Microwave, Oven, Refrigerator, Washer
- Laundry: In Unit
Features
- Flooring: Carpet, Hardwood
Interior area
- Total interior livable area: 3,021 sqft
Property
Parking
- Parking features: Attached, Garage
- Has attached garage: Yes
- Details: Contact manager
Features
- Exterior features: Heating system: Forced Air
Details
- Parcel number: PL3090010070
Construction
Type & style
- Home type: SingleFamily
- Property subtype: Single Family Residence
Community & HOA
Location
- Region: Post Falls
Financial & listing details
- Lease term: 6 Month
Price history
| Date | Event | Price |
|---|---|---|
| 10/14/2025 | Listed for rent | $3,500$1/sqft |
Source: Zillow Rentals | ||
| 8/7/2025 | Sold | -- |
Source: | ||
| 7/8/2025 | Pending sale | $775,500$257/sqft |
Source: | ||
| 6/23/2025 | Price change | $775,500-1.6%$257/sqft |
Source: | ||
| 5/30/2025 | Price change | $788,500-1.3%$261/sqft |
Source: | ||
Neighborhood: 83854
Nearby schools
GreatSchools rating
- 8/10Greensferry Elementary SchoolGrades: PK-5Distance: 0.6 mi
- 7/10Post Falls Middle SchoolGrades: 6-8Distance: 1.9 mi
- 2/10New Vision Alternative SchoolGrades: 9-12Distance: 2.5 mi

