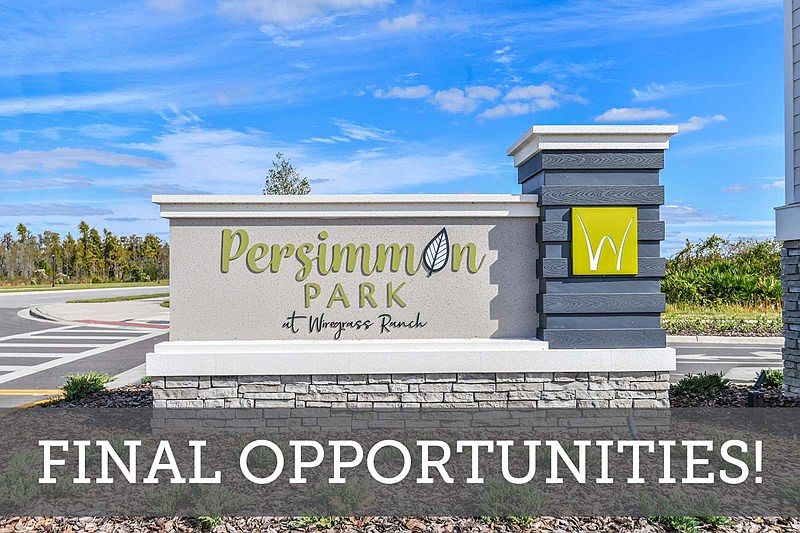One or more photo(s) has been virtually staged. Private & luxurious living in the comfortable and sophisticated Mapleton single story. The open floor plan fills your living space with an abundance of natural light through energy-efficient windows, creating a sensational ambiance. With its presentation island, ample storage, and food prep area, the designer chef's kitchen is perfect for hosting. Escape from the outside world and indulge in the everyday opulence of your Owner's Retreat, which boasts a super shower bathroom and an expansive walk-in closet. Each spare bedroom is strategically positioned to offer privacy, personal space, and ample closet space. The study is closed with french doors. A peaceful covered front porch facing the park & lanai offer 2 areas to enjoy the outdoors with morning coffee or evening wine. The detached 3 car garage creates a private courtyard for backyard barbeques or your hottub! **Purchase a select David Weekley Quick Move-in Home from July 21 – August 31, 2025, qualified buyers may be eligible for a starting rate as low as 3.99% (4.031% APR) when the home purchase is financed with a conventional 7/6 adjustable rate mortgage home loan from Acrisure Mortgage!
New construction
Special offer
$499,990
28784 Rambutan Dr, Wesley Chapel, FL 33543
3beds
2,004sqft
Single Family Residence
Built in 2025
5,400 Square Feet Lot
$497,900 Zestimate®
$249/sqft
$133/mo HOA
What's special
Private courtyardSpare bedroomAbundance of natural lightBackyard barbequesPersonal spaceFrench doorsEnergy-efficient windows
Call: (727) 339-5567
- 200 days
- on Zillow |
- 792 |
- 39 |
Zillow last checked: 7 hours ago
Listing updated: August 28, 2025 at 09:57am
Listing Provided by:
Robert St. Pierre 813-422-6183,
WEEKLEY HOMES REALTY COMPANY
Source: Stellar MLS,MLS#: TB8349394 Originating MLS: Suncoast Tampa
Originating MLS: Suncoast Tampa

Travel times
Schedule tour
Select your preferred tour type — either in-person or real-time video tour — then discuss available options with the builder representative you're connected with.
Open houses
Facts & features
Interior
Bedrooms & bathrooms
- Bedrooms: 3
- Bathrooms: 2
- Full bathrooms: 2
Primary bedroom
- Features: En Suite Bathroom, Walk-In Closet(s)
- Level: First
- Area: 208 Square Feet
- Dimensions: 16x13
Bedroom 2
- Features: Walk-In Closet(s)
- Level: First
- Area: 121 Square Feet
- Dimensions: 11x11
Bedroom 3
- Features: Built-in Closet
- Level: First
- Area: 132 Square Feet
- Dimensions: 12x11
Den
- Features: No Closet
- Level: First
- Area: 132 Square Feet
- Dimensions: 12x11
Kitchen
- Level: First
- Area: 240 Square Feet
- Dimensions: 16x15
Living room
- Level: First
- Area: 306 Square Feet
- Dimensions: 18x17
Heating
- Electric
Cooling
- Central Air
Appliances
- Included: Dishwasher, Electric Water Heater, Microwave, Range
- Laundry: Inside, Laundry Room
Features
- In Wall Pest System, Kitchen/Family Room Combo, Primary Bedroom Main Floor, Solid Surface Counters, Split Bedroom, Walk-In Closet(s)
- Flooring: Carpet, Ceramic Tile, Laminate
- Doors: Sliding Doors
- Windows: Double Pane Windows, Insulated Windows, Low Emissivity Windows, Tinted Windows
- Has fireplace: No
Interior area
- Total structure area: 2,334
- Total interior livable area: 2,004 sqft
Video & virtual tour
Property
Parking
- Total spaces: 3
- Parking features: Alley Access, Driveway, Garage Door Opener, Guest, Off Street, Open
- Attached garage spaces: 3
- Has uncovered spaces: Yes
- Details: Garage Dimensions: 30x22
Features
- Levels: One
- Stories: 1
- Patio & porch: Covered, Front Porch, Rear Porch
- Has view: Yes
- View description: Trees/Woods
Lot
- Size: 5,400 Square Feet
- Features: In County, Sidewalk
Details
- Parcel number: 1926200110000002500
- Zoning: RESI
- Special conditions: None
Construction
Type & style
- Home type: SingleFamily
- Architectural style: Florida
- Property subtype: Single Family Residence
Materials
- Block, Stucco
- Foundation: Slab
- Roof: Shingle
Condition
- Completed
- New construction: Yes
- Year built: 2025
Details
- Builder model: The Mapleton
- Builder name: David Weekley Homes
Utilities & green energy
- Sewer: Public Sewer
- Water: Public
- Utilities for property: Cable Available, Electricity Connected, Public, Sewer Connected, Sprinkler Recycled, Underground Utilities
Green energy
- Energy efficient items: Appliances, Construction, HVAC, Roof, Water Heater
- Indoor air quality: No/Low VOC Paint/Finish
- Water conservation: Drip Irrigation, Irrigation-Reclaimed Water, Fl. Friendly/Native Landscape
Community & HOA
Community
- Features: Irrigation-Reclaimed Water, Park, Playground, Pool
- Subdivision: Persimmon Park - Cottage Series
HOA
- Has HOA: Yes
- Amenities included: Cable TV, Fence Restrictions, Park, Playground, Pool
- Services included: Cable TV, Community Pool, Internet
- HOA fee: $133 monthly
- HOA name: Samantha Richter
- Pet fee: $0 monthly
Location
- Region: Wesley Chapel
Financial & listing details
- Price per square foot: $249/sqft
- Tax assessed value: $92,694
- Annual tax amount: $3,658
- Date on market: 2/11/2025
- Cumulative days on market: 150 days
- Listing terms: Cash,Conventional,FHA,VA Loan
- Ownership: Fee Simple
- Total actual rent: 0
- Electric utility on property: Yes
- Road surface type: Paved, Asphalt
About the community
PlaygroundGolfCoursePondPark+ 2 more
Limited opportunities remain to own a new home from David Weekley Homes in Persimmon Park - Cottage Series! Nestled within Wiregrass Ranch in Wesley Chapel, FL, this beautiful community offers charming and spacious new homes situated on 45-foot homesites with rear-loading garages. Hurry to discover the best in Design, Choice and Service from a Tampa home builder known for giving you more, along with:Pool, cabana and dog park; Interconnected trail system providing access to Pasco Sports Complex; Nearby shopping and dining at The Shops at Wiregrass; Convenient access to I-75 to St. Petersburg and Tampa; Students attend highly-regarded Pasco County Schools, including Wiregrass Ranch High School

28778 Orange Berry Drive, Wesley Chapel, FL 33543
Enjoy a 7% home discount*
Enjoy a 7% home discount*. Offer valid August, 1, 2025 to October, 1, 2025.Source: David Weekley Homes
