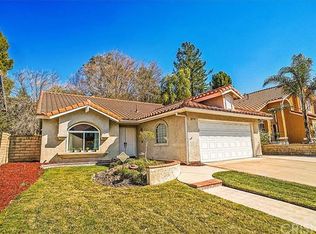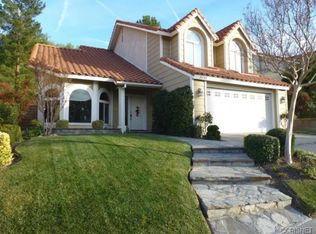Sold for $845,000 on 09/12/25
Listing Provided by:
Gerardo Ascencio DRE #01923803 818-483-6550,
Mission Real Estate,
Adrian Ascencio DRE #02096445,
Mission Real Estate
Bought with: Park Regency Realty
$845,000
28786 Shadow Valley Ln, Saugus, CA 91390
3beds
1,906sqft
Single Family Residence
Built in 1988
9,132 Square Feet Lot
$836,000 Zestimate®
$443/sqft
$4,406 Estimated rent
Home value
$836,000
$761,000 - $920,000
$4,406/mo
Zestimate® history
Loading...
Owner options
Explore your selling options
What's special
Nestled on Shadow Valley Lane in Saugus, this immaculate 3 bedroom, 2.5 bath home is move-in ready and brimming with modern conveniences. Enjoy the benefits of paid-off solar panels, which have reduced the current owner’s annual electricity costs to just around $800/year, along with peace of mind a generator override system. The spacious master suite features its own bath, while the home’s interior is enhanced by stylish recessed lighting, vaulted ceilings, and a fireplace in the living-room. Outside, a heated pool with all-new equipment invites year-round relaxation, complemented by a 2 car garage and a low-maintenance astroturf lawn with integrated drippers for vibrant flowers. The entertainer’s backyard is truly a highlight, featuring concrete benches for comfortable gatherings, a gas-connected fireplace for cozy evenings, and a built-in grill for effortless outdoor cooking. This property is a rare blend of efficiency, comfort, and thoughtful upgrades, designed for both everyday living and memorable entertaining.
Zillow last checked: 8 hours ago
Listing updated: September 13, 2025 at 08:27am
Listing Provided by:
Gerardo Ascencio DRE #01923803 818-483-6550,
Mission Real Estate,
Adrian Ascencio DRE #02096445,
Mission Real Estate
Bought with:
Julian Park, DRE #02018567
Park Regency Realty
Source: CRMLS,MLS#: SR25159925 Originating MLS: California Regional MLS
Originating MLS: California Regional MLS
Facts & features
Interior
Bedrooms & bathrooms
- Bedrooms: 3
- Bathrooms: 3
- Full bathrooms: 3
- Main level bathrooms: 1
Bedroom
- Features: All Bedrooms Up
Heating
- Central
Cooling
- Central Air
Appliances
- Laundry: Washer Hookup, Electric Dryer Hookup, Gas Dryer Hookup, Laundry Room
Features
- Granite Counters, All Bedrooms Up
- Flooring: Tile
- Has fireplace: Yes
- Fireplace features: Living Room
- Common walls with other units/homes: No Common Walls
Interior area
- Total interior livable area: 1,906 sqft
Property
Parking
- Total spaces: 2
- Parking features: Garage - Attached
- Attached garage spaces: 2
Features
- Levels: Two
- Stories: 2
- Entry location: 1
- Patio & porch: Patio
- Has private pool: Yes
- Pool features: Heated, Private
- Has spa: Yes
- Spa features: Private
- Has view: Yes
- View description: Mountain(s)
Lot
- Size: 9,132 sqft
- Features: Back Yard, Front Yard
Details
- Parcel number: 2812047050
- Zoning: SCUR2
- Special conditions: Standard
Construction
Type & style
- Home type: SingleFamily
- Property subtype: Single Family Residence
Materials
- Roof: Tile
Condition
- New construction: No
- Year built: 1988
Utilities & green energy
- Sewer: Public Sewer
- Water: Public
Community & neighborhood
Community
- Community features: Storm Drain(s), Street Lights, Sidewalks
Location
- Region: Saugus
- Subdivision: Bouquet Cyn Estates (Bqce)
Other
Other facts
- Listing terms: Cash,Cash to New Loan,Conventional,FHA 203(b),FHA 203(k),FHA,Freddie Mac,Government Loan,Submit,VA Loan
Price history
| Date | Event | Price |
|---|---|---|
| 9/12/2025 | Sold | $845,000+5.8%$443/sqft |
Source: | ||
| 8/5/2025 | Pending sale | $799,000$419/sqft |
Source: | ||
| 7/17/2025 | Listed for sale | $799,000+66.6%$419/sqft |
Source: | ||
| 4/13/2015 | Listing removed | $479,500$252/sqft |
Source: Realty Executives Broker of Record #CRISNETCA | ||
| 4/10/2015 | Pending sale | $479,500$252/sqft |
Source: Realty Executives Broker of Record #CRISNETCA | ||
Public tax history
| Year | Property taxes | Tax assessment |
|---|---|---|
| 2025 | $6,450 +4.6% | $576,274 +2% |
| 2024 | $6,168 +3.3% | $564,976 +2% |
| 2023 | $5,970 -2% | $553,899 +2% |
Find assessor info on the county website
Neighborhood: 91390
Nearby schools
GreatSchools rating
- 7/10Rosedell Elementary SchoolGrades: K-6Distance: 1.5 mi
- 7/10Arroyo Seco Junior High SchoolGrades: 7-8Distance: 3.2 mi
- 10/10Saugus High SchoolGrades: 9-12Distance: 2.2 mi
Get a cash offer in 3 minutes
Find out how much your home could sell for in as little as 3 minutes with a no-obligation cash offer.
Estimated market value
$836,000
Get a cash offer in 3 minutes
Find out how much your home could sell for in as little as 3 minutes with a no-obligation cash offer.
Estimated market value
$836,000

