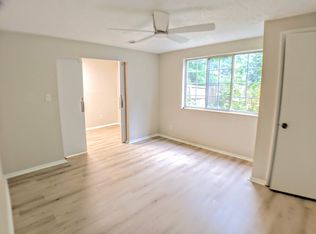Closed
$212,460
2879 Royal Path Ct, Decatur, GA 30030
3beds
1,880sqft
Townhouse, Mid Rise
Built in 1983
1,393.92 Square Feet Lot
$260,900 Zestimate®
$113/sqft
$2,617 Estimated rent
Home value
$260,900
$240,000 - $284,000
$2,617/mo
Zestimate® history
Loading...
Owner options
Explore your selling options
What's special
Come explore this hidden gem of a townhome at Royal Towne Park. Wonderful location in Decatur, excellent proximity to Avondale Estates, Scottdale, East Atlanta, Oakhurst, Downtown Decatur, Agnes Scott, shopping, restaurants, PATH trails, I-285 and more. This charming property presents a unique opportunity for a savvy buyer with a vision for transformation. Three full stories, features include several custom built in bookcases on the main level, low maintenance LVP flooring, living/dining combination, large eat in kitchen with newer stainless steel appliances and a half bath. On the second floor are three bedrooms, one of which is ensuite with a full bath and a second full shared bath in the hall with a tub/shower combination. The terrace level, a versatile space waiting to be reimagined to your preferences, includes a fireplace, a full bath, large laundry/storage room and an exterior exit to a charming private and fenced courtyard. What a perfect oasis for relaxing or entertaining family and friends! Estate owned, sold AS IS with right to inspect.
Zillow last checked: 8 hours ago
Listing updated: September 12, 2023 at 09:03am
Listed by:
Angela Carpinella 404-229-8528,
Keller Williams Realty
Bought with:
The Farren Group, 352220
Keller Williams Realty
Source: GAMLS,MLS#: 20140561
Facts & features
Interior
Bedrooms & bathrooms
- Bedrooms: 3
- Bathrooms: 4
- Full bathrooms: 3
- 1/2 bathrooms: 1
Dining room
- Features: Dining Rm/Living Rm Combo
Kitchen
- Features: Breakfast Area, Solid Surface Counters
Heating
- Central
Cooling
- Ceiling Fan(s), Central Air
Appliances
- Included: Dryer, Washer, Dishwasher, Disposal, Oven/Range (Combo), Refrigerator, Stainless Steel Appliance(s)
- Laundry: In Basement
Features
- Bookcases, Double Vanity, Separate Shower, Tile Bath, Walk-In Closet(s), Split Bedroom Plan
- Flooring: Tile, Carpet, Laminate, Other
- Basement: Bath Finished,Concrete,Interior Entry,Exterior Entry,Finished,Full
- Number of fireplaces: 1
- Fireplace features: Basement
- Common walls with other units/homes: No One Below,2+ Common Walls,No One Above
Interior area
- Total structure area: 1,880
- Total interior livable area: 1,880 sqft
- Finished area above ground: 1,260
- Finished area below ground: 620
Property
Parking
- Total spaces: 2
- Parking features: Assigned, Over 1 Space per Unit, Off Street
Features
- Levels: Three Or More
- Stories: 3
- Patio & porch: Patio
- Exterior features: Other
- Fencing: Back Yard,Privacy,Wood
- Has view: Yes
- View description: City
Lot
- Size: 1,393 sqft
- Features: Level, Private
Details
- Parcel number: 15 233 12 067
- Special conditions: As Is,Estate Owned,No Disclosure
Construction
Type & style
- Home type: Townhouse
- Architectural style: Traditional
- Property subtype: Townhouse, Mid Rise
- Attached to another structure: Yes
Materials
- Wood Siding, Brick
- Foundation: Slab
- Roof: Composition
Condition
- Fixer
- New construction: No
- Year built: 1983
Utilities & green energy
- Electric: 220 Volts
- Sewer: Public Sewer
- Water: Public
- Utilities for property: Underground Utilities, Cable Available, Sewer Connected, Electricity Available, High Speed Internet, Natural Gas Available, Phone Available, Water Available
Community & neighborhood
Community
- Community features: Park, Sidewalks, Near Public Transport, Walk To Schools, Near Shopping
Location
- Region: Decatur
- Subdivision: Royal Towne Park
HOA & financial
HOA
- Has HOA: Yes
- HOA fee: $500 annually
- Services included: Maintenance Grounds
Other
Other facts
- Listing agreement: Exclusive Agency
- Listing terms: 1031 Exchange,Cash,Conventional
Price history
| Date | Event | Price |
|---|---|---|
| 1/6/2025 | Listing removed | $2,200$1/sqft |
Source: Zillow Rentals Report a problem | ||
| 12/6/2024 | Listed for rent | $2,200-4.3%$1/sqft |
Source: Zillow Rentals Report a problem | ||
| 11/23/2024 | Listing removed | $2,300$1/sqft |
Source: Zillow Rentals Report a problem | ||
| 10/26/2024 | Price change | $2,300-4.2%$1/sqft |
Source: Zillow Rentals Report a problem | ||
| 9/26/2024 | Price change | $2,400-4%$1/sqft |
Source: Zillow Rentals Report a problem | ||
Public tax history
| Year | Property taxes | Tax assessment |
|---|---|---|
| 2025 | $4,792 +15.8% | $99,960 +17.6% |
| 2024 | $4,137 +78.1% | $85,000 -16.5% |
| 2023 | $2,323 -6.2% | $101,800 +21.8% |
Find assessor info on the county website
Neighborhood: 30030
Nearby schools
GreatSchools rating
- 5/10Avondale Elementary SchoolGrades: PK-5Distance: 0.7 mi
- 5/10Druid Hills Middle SchoolGrades: 6-8Distance: 3.5 mi
- 6/10Druid Hills High SchoolGrades: 9-12Distance: 3 mi
Schools provided by the listing agent
- Elementary: Avondale
- Middle: Druid Hills
- High: Druid Hills
Source: GAMLS. This data may not be complete. We recommend contacting the local school district to confirm school assignments for this home.
Get a cash offer in 3 minutes
Find out how much your home could sell for in as little as 3 minutes with a no-obligation cash offer.
Estimated market value$260,900
Get a cash offer in 3 minutes
Find out how much your home could sell for in as little as 3 minutes with a no-obligation cash offer.
Estimated market value
$260,900
