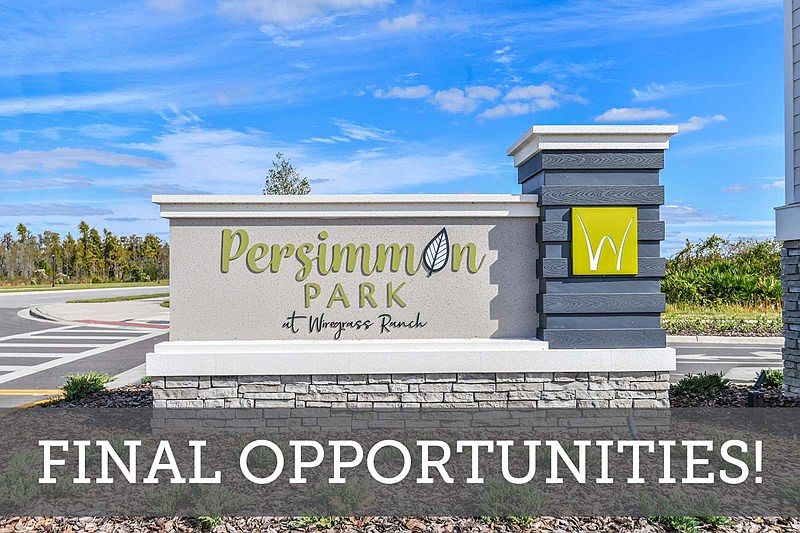One or more photo(s) has been virtually staged. In Persimmon Park, you'll enjoy evenings on your covered lanai and sunny days at the beach-entry community pool, doggie park and playground. This adorable community is the newest addition to the ever-growing Wesley Chapel area in popular Wiregrass Ranch. Come visit Persimmon Park and view our last Redwood cottage home to be offered! **Purchase a select David Weekley Quick Move-in Home from July 21 – August 31, 2025, qualified buyers may be eligible for a starting rate as low as 3.99% (4.031% APR) when the home purchase is financed with a conventional 7/6 adjustable rate mortgage home loan from Acrisure Mortgage!
New construction
Special offer
$474,990
28792 Rambutan Dr, Wesley Chapel, FL 33543
2beds
2,104sqft
Single Family Residence
Built in 2025
5,400 Square Feet Lot
$471,800 Zestimate®
$226/sqft
$103/mo HOA
What's special
Covered lanaiBeach-entry community poolDoggie park
Call: (727) 339-5567
- 39 days
- on Zillow |
- 476 |
- 25 |
Zillow last checked: 7 hours ago
Listing updated: August 10, 2025 at 02:08pm
Listing Provided by:
Robert St. Pierre 813-422-6183,
WEEKLEY HOMES REALTY COMPANY
Source: Stellar MLS,MLS#: TB8403718 Originating MLS: Suncoast Tampa
Originating MLS: Suncoast Tampa

Travel times
Schedule tour
Select your preferred tour type — either in-person or real-time video tour — then discuss available options with the builder representative you're connected with.
Facts & features
Interior
Bedrooms & bathrooms
- Bedrooms: 2
- Bathrooms: 2
- Full bathrooms: 2
Rooms
- Room types: Great Room, Utility Room
Primary bedroom
- Features: Walk-In Closet(s)
- Level: First
- Area: 266 Square Feet
- Dimensions: 19x14
Bedroom 2
- Features: Walk-In Closet(s)
- Level: First
- Area: 130 Square Feet
- Dimensions: 13x10
Balcony porch lanai
- Level: First
- Area: 270 Square Feet
- Dimensions: 15x18
Den
- Features: No Closet
- Level: First
- Area: 156 Square Feet
- Dimensions: 13x12
Dining room
- Level: First
- Area: 156 Square Feet
- Dimensions: 13x12
Kitchen
- Features: Kitchen Island
- Level: First
- Area: 208 Square Feet
- Dimensions: 16x13
Living room
- Level: First
- Area: 252 Square Feet
- Dimensions: 18x14
Heating
- Electric
Cooling
- Central Air
Appliances
- Included: Oven, Cooktop, Dishwasher, Disposal, Electric Water Heater, Exhaust Fan, Microwave, Range Hood
- Laundry: Inside, Laundry Room
Features
- In Wall Pest System, Living Room/Dining Room Combo, Stone Counters, Thermostat, Walk-In Closet(s)
- Flooring: Carpet, Laminate, Porcelain Tile
- Doors: Sliding Doors
- Windows: Double Pane Windows, Insulated Windows, Low Emissivity Windows, Tinted Windows
- Has fireplace: No
Interior area
- Total structure area: 3,070
- Total interior livable area: 2,104 sqft
Video & virtual tour
Property
Parking
- Total spaces: 2
- Parking features: Garage Door Opener, Open
- Attached garage spaces: 2
- Has uncovered spaces: Yes
Features
- Levels: One
- Stories: 1
- Patio & porch: Rear Porch
- Exterior features: Irrigation System, Sidewalk
Lot
- Size: 5,400 Square Feet
- Features: Sidewalk, Above Flood Plain
- Residential vegetation: Trees/Landscaped
Details
- Parcel number: 1926200110000002510
- Zoning: RESI
- Special conditions: None
Construction
Type & style
- Home type: SingleFamily
- Architectural style: Craftsman,Florida
- Property subtype: Single Family Residence
Materials
- Block, Cement Siding, Stucco
- Foundation: Slab
- Roof: Shingle
Condition
- Completed
- New construction: Yes
- Year built: 2025
Details
- Builder model: The Redwood
- Builder name: David Weekley Homes
Utilities & green energy
- Sewer: Public Sewer
- Water: Public
- Utilities for property: Cable Available, Electricity Connected, Public, Street Lights
Community & HOA
Community
- Features: Community Mailbox, Dog Park, Irrigation-Reclaimed Water, Park, Playground, Pool, Sidewalks
- Subdivision: Persimmon Park - Cottage Series
HOA
- Has HOA: Yes
- Amenities included: Cable TV, Fence Restrictions, Park, Playground, Pool
- Services included: Cable TV, Community Pool, Internet
- HOA fee: $103 monthly
- HOA name: Elisabeth Tostige
- Pet fee: $0 monthly
Location
- Region: Wesley Chapel
Financial & listing details
- Price per square foot: $226/sqft
- Tax assessed value: $92,694
- Annual tax amount: $3,658
- Date on market: 7/3/2025
- Listing terms: Cash,Conventional,FHA,VA Loan
- Ownership: Fee Simple
- Total actual rent: 0
- Electric utility on property: Yes
- Road surface type: Paved, Asphalt
About the community
PlaygroundGolfCoursePondPark+ 2 more
Limited opportunities remain to own a new home from David Weekley Homes in Persimmon Park - Cottage Series! Nestled within Wiregrass Ranch in Wesley Chapel, FL, this beautiful community offers charming and spacious new homes situated on 45-foot homesites with rear-loading garages. Hurry to discover the best in Design, Choice and Service from a Tampa home builder known for giving you more, along with:Pool, cabana and dog park; Interconnected trail system providing access to Pasco Sports Complex; Nearby shopping and dining at The Shops at Wiregrass; Convenient access to I-75 to St. Petersburg and Tampa; Students attend highly-regarded Pasco County Schools, including Wiregrass Ranch High School
Enjoy a 7% home discount*
Enjoy a 7% home discount*. Offer valid August, 1, 2025 to September, 1, 2025.Source: David Weekley Homes

