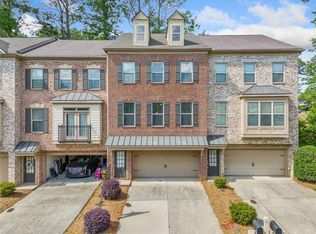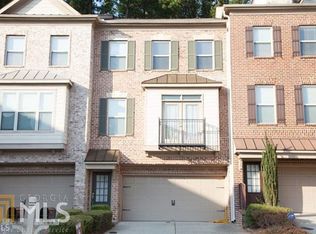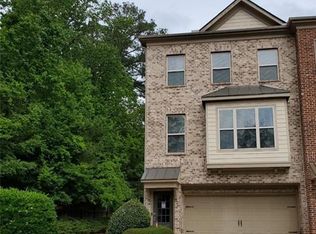Closed
$370,000
288 Blue Pointe Ct, Suwanee, GA 30024
4beds
2,310sqft
Townhouse, Residential
Built in 2006
435.6 Square Feet Lot
$362,000 Zestimate®
$160/sqft
$2,454 Estimated rent
Home value
$362,000
$333,000 - $395,000
$2,454/mo
Zestimate® history
Loading...
Owner options
Explore your selling options
What's special
Step into this beautifully maintained 4-bedroom, 3.5-bath end-unit townhome, ideally located in a prestigious gated community. The open-concept layout combines modern design with comfortable living, creating an ideal setting for both relaxing and entertaining. A warm and inviting family room features a cozy fireplace and flows seamlessly into the spacious dining area. The large kitchen is a chef’s dream, complete with stained cabinetry, a center island that serves as both a prep space and breakfast bar, and ample counter space for cooking and gathering. Enjoy a stylish dry bar with a built-in wine rack adds a touch of sophistication and convenience for hosting. The oversized primary suite provides a private retreat, featuring a tray ceiling and a luxurious en suite bath with a double vanity, soaking tub, and separate shower. Generously sized secondary bedrooms include a second bedroom with its own private bath, offering flexibility and comfort. Step outside to a back deck with a covered and screened-in area—perfect for enjoying the outdoors year-round. This home blends style, functionality, and exceptional comfort in a sought-after location.
Zillow last checked: 8 hours ago
Listing updated: June 30, 2025 at 10:56pm
Listing Provided by:
Tara Kearney,
Porch Property Group, LLC
Bought with:
yangsook ku, 157877
Atlanta Realty Central, Inc.
Source: FMLS GA,MLS#: 7575653
Facts & features
Interior
Bedrooms & bathrooms
- Bedrooms: 4
- Bathrooms: 4
- Full bathrooms: 3
- 1/2 bathrooms: 1
Primary bedroom
- Features: Oversized Master
- Level: Oversized Master
Bedroom
- Features: Oversized Master
Primary bathroom
- Features: Double Vanity, Separate Tub/Shower
Dining room
- Features: Separate Dining Room
Kitchen
- Features: Cabinets Stain, Kitchen Island, Other Surface Counters, Pantry, View to Family Room, Wine Rack
Heating
- Forced Air
Cooling
- Ceiling Fan(s), Central Air
Appliances
- Included: Dishwasher, Electric Range, Microwave
- Laundry: Common Area
Features
- Crown Molding, Double Vanity, Dry Bar, Entrance Foyer, Recessed Lighting, Tray Ceiling(s), Walk-In Closet(s)
- Flooring: Carpet, Ceramic Tile, Hardwood
- Windows: Double Pane Windows
- Basement: None
- Number of fireplaces: 1
- Fireplace features: Family Room
- Common walls with other units/homes: End Unit
Interior area
- Total structure area: 2,310
- Total interior livable area: 2,310 sqft
- Finished area above ground: 2,310
Property
Parking
- Total spaces: 2
- Parking features: Attached, Garage
- Attached garage spaces: 2
Accessibility
- Accessibility features: None
Features
- Levels: Three Or More
- Patio & porch: Covered, Deck, Screened
- Exterior features: Rear Stairs
- Pool features: None
- Spa features: None
- Fencing: None
- Has view: Yes
- View description: Other
- Waterfront features: None
- Body of water: None
Lot
- Size: 435.60 sqft
- Features: Back Yard
Details
- Additional structures: None
- Parcel number: R7150 265
- Other equipment: None
- Horse amenities: None
Construction
Type & style
- Home type: Townhouse
- Architectural style: Townhouse
- Property subtype: Townhouse, Residential
- Attached to another structure: Yes
Materials
- Brick
- Roof: Composition
Condition
- Resale
- New construction: No
- Year built: 2006
Utilities & green energy
- Electric: 110 Volts
- Sewer: Public Sewer
- Water: Public
- Utilities for property: Cable Available, Electricity Available, Natural Gas Available, Sewer Available, Water Available
Green energy
- Energy efficient items: None
- Energy generation: None
Community & neighborhood
Security
- Security features: Carbon Monoxide Detector(s), Smoke Detector(s)
Community
- Community features: Gated
Location
- Region: Suwanee
- Subdivision: Collinswood Park
HOA & financial
HOA
- Has HOA: Yes
- HOA fee: $250 monthly
- Services included: Pest Control, Water
Other
Other facts
- Listing terms: Cash,Conventional
- Ownership: Fee Simple
- Road surface type: Other
Price history
| Date | Event | Price |
|---|---|---|
| 6/6/2025 | Sold | $370,000-2.6%$160/sqft |
Source: | ||
| 5/27/2025 | Pending sale | $379,999$165/sqft |
Source: | ||
| 5/8/2025 | Listed for sale | $379,999+56.4%$165/sqft |
Source: | ||
| 1/21/2020 | Sold | $243,000+2.5%$105/sqft |
Source: Public Record | ||
| 12/19/2019 | Pending sale | $237,000$103/sqft |
Source: CAFE Real Estate Advisers, LLC #8646496 | ||
Public tax history
| Year | Property taxes | Tax assessment |
|---|---|---|
| 2024 | $6,000 +5.6% | $160,960 +6% |
| 2023 | $5,679 +11.4% | $151,920 +11.3% |
| 2022 | $5,099 +37.2% | $136,440 +42.3% |
Find assessor info on the county website
Neighborhood: 30024
Nearby schools
GreatSchools rating
- 5/10Rock Springs Elementary SchoolGrades: PK-5Distance: 1.5 mi
- 6/10Creekland Middle SchoolGrades: 6-8Distance: 2.4 mi
- 6/10Collins Hill High SchoolGrades: 9-12Distance: 1.2 mi
Schools provided by the listing agent
- Elementary: Rock Springs
- Middle: Creekland - Gwinnett
- High: Collins Hill
Source: FMLS GA. This data may not be complete. We recommend contacting the local school district to confirm school assignments for this home.
Get a cash offer in 3 minutes
Find out how much your home could sell for in as little as 3 minutes with a no-obligation cash offer.
Estimated market value
$362,000
Get a cash offer in 3 minutes
Find out how much your home could sell for in as little as 3 minutes with a no-obligation cash offer.
Estimated market value
$362,000


