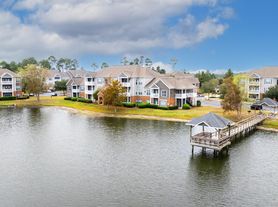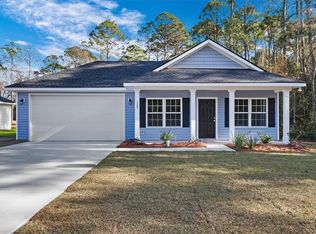Freshly painted and move-in ready, this inviting home is now available for lease in Darien, Georgia. Offering both comfort and convenience, it features a covered front porch and a screened back porch, perfect for relaxing and enjoying the coastal surroundings. Inside, the spacious primary suite includes a walk-in closet with custom wood shelving and a private bath with double vanities, a garden tub, and a walk-in shower with glass doors. The kitchen and bathrooms are finished with granite countertops, while the living spaces feature durable vinyl flooring and carpet in the bedrooms.
Practical details make this home even more appealing, with city water and sewer, no HOA, and lawn maintenance included in the lease. Pets are welcome with a deposit, and the fully fenced yard provides added privacy. The location offers easy access to all that Darien has to offer. You can walk or bike to local favorites such as the wine bar, coffee shop, coastal market, grocery store, and brewery. A nearby multi-use path connects you to the historic waterfront park, Fort King George, shops, and restaurants. If you are looking for a rental home in Darien GA that combines modern finishes with the relaxed lifestyle of Coastal Georgia, this home is an excellent choice.
House for rent
$1,950/mo
288 Bridgewater Ln, Darien, GA 31305
3beds
1,367sqft
Price may not include required fees and charges.
Singlefamily
Available now
Cats, dogs OK
Central air, electric
In hall laundry
1 Parking space parking
Electric, central
What's special
Fully fenced yardSpacious primary suiteCovered front porchGranite countertopsScreened back porchGarden tubCarpet in the bedrooms
- 3 days
- on Zillow |
- -- |
- -- |
Travel times
Renting now? Get $1,000 closer to owning
Unlock a $400 renter bonus, plus up to a $600 savings match when you open a Foyer+ account.
Offers by Foyer; terms for both apply. Details on landing page.
Facts & features
Interior
Bedrooms & bathrooms
- Bedrooms: 3
- Bathrooms: 2
- Full bathrooms: 2
Heating
- Electric, Central
Cooling
- Central Air, Electric
Appliances
- Laundry: In Hall, In Unit
Features
- Breakfast Bar, Pantry, Pull Down Attic Stairs, Walk In Closet
- Flooring: Carpet
- Attic: Yes
Interior area
- Total interior livable area: 1,367 sqft
Property
Parking
- Total spaces: 1
- Parking features: Driveway, Covered
- Details: Contact manager
Features
- Stories: 1
- Patio & porch: Porch
- Exterior features: Architecture Style: Ranch Rambler, Breakfast Bar, Driveway, Garage Door Opener, Heating system: Central, Heating: Electric, In Hall, Pantry, Paved, Paved Driveway, Porch, Pull Down Attic Stairs, Screened, Utilities included in rent, Walk In Closet
Details
- Parcel number: D011A0010
Construction
Type & style
- Home type: SingleFamily
- Architectural style: RanchRambler
- Property subtype: SingleFamily
Condition
- Year built: 2019
Community & HOA
Location
- Region: Darien
Financial & listing details
- Lease term: Contact For Details
Price history
| Date | Event | Price |
|---|---|---|
| 10/1/2025 | Listed for rent | $1,950$1/sqft |
Source: GIAOR #1656999 | ||
| 8/28/2025 | Sold | $256,000-6.9%$187/sqft |
Source: GIAOR #1655201 | ||
| 8/1/2025 | Pending sale | $275,000$201/sqft |
Source: GIAOR #1655201 | ||
| 7/12/2025 | Listed for sale | $275,000+85.2%$201/sqft |
Source: GIAOR #1655201 | ||
| 6/19/2020 | Sold | $148,500$109/sqft |
Source: GIAOR #1615792 | ||

