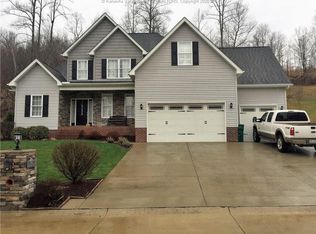Sold for $440,000
$440,000
288 Castleknock Rd, Winfield, WV 25213
3beds
2,240sqft
Single Family Residence
Built in 2019
0.27 Acres Lot
$383,000 Zestimate®
$196/sqft
$2,558 Estimated rent
Home value
$383,000
$349,000 - $417,000
$2,558/mo
Zestimate® history
Loading...
Owner options
Explore your selling options
What's special
Nestled in Castleknock Subdivision, this 2-story luxury home has been fully updated, creating an interior that seamlessly blends modern elegance with timeless charm. The exterior boasts a fully fenced backyard with a paved patio and firepit, a soothing waterfall, and ambient lighting, framed by stunning landscaping. Indoors, a spacious ensuite with a walk-in closet, updated bathrooms, and an open-concept kitchen, living, and dining area await. The kitchen is a gourmet's dream with luxury GE Café appliances. This property is a perfect balance of indoor and outdoor beauty, offering both comfort and style for a truly luxurious lifestyle.
Zillow last checked: 8 hours ago
Listing updated: November 01, 2023 at 02:57pm
Listed by:
Janet Amores,
Old Colony 304-344-2581,
Adam Lindell,
Old Colony
Bought with:
Johnna Jones, 0028556
Cornerstone Realty, LLC
Source: KVBR,MLS#: 267420 Originating MLS: Kanawha Valley Board of REALTORS
Originating MLS: Kanawha Valley Board of REALTORS
Facts & features
Interior
Bedrooms & bathrooms
- Bedrooms: 3
- Bathrooms: 3
- Full bathrooms: 2
- 1/2 bathrooms: 1
Primary bedroom
- Description: Primary Bedroom
- Level: Main
- Dimensions: 15.01x14.06
Bedroom 2
- Description: Bedroom 2
- Level: Upper
- Dimensions: 11.00x11.00
Bedroom 3
- Description: Bedroom 3
- Level: Upper
- Dimensions: 14.06x11.00
Dining room
- Description: Dining Room
- Level: Main
- Dimensions: 0.00x0.00
Kitchen
- Description: Kitchen
- Level: Main
- Dimensions: 23.03x11.07
Living room
- Description: Living Room
- Level: Main
- Dimensions: 20.01x17.00
Recreation
- Description: Rec Room
- Level: Upper
- Dimensions: 17.06x12.04
Utility room
- Description: Utility Room
- Level: Main
- Dimensions: 14.09x05.08
Heating
- Forced Air, Gas
Cooling
- Central Air
Appliances
- Included: Dishwasher, Disposal, Gas Range, Microwave, Refrigerator
Features
- Breakfast Area, Eat-in Kitchen, Fireplace
- Flooring: Hardwood
- Windows: Insulated Windows
- Basement: None,Sump Pump
- Has fireplace: No
- Fireplace features: Insert
Interior area
- Total interior livable area: 2,240 sqft
Property
Parking
- Total spaces: 2
- Parking features: Attached, Garage, Two Car Garage
- Attached garage spaces: 2
Features
- Patio & porch: Deck, Patio, Porch
- Exterior features: Deck, Fence, Porch, Patio, Storage
- Fencing: Yard Fenced
Lot
- Size: 0.27 Acres
Details
- Additional structures: Storage
- Parcel number: 400010203B00700000
Construction
Type & style
- Home type: SingleFamily
- Property subtype: Single Family Residence
Materials
- Brick, Drywall, Vinyl Siding
- Roof: Composition,Shingle
Condition
- Year built: 2019
Utilities & green energy
- Sewer: Public Sewer
- Water: Public
Community & neighborhood
Security
- Security features: Smoke Detector(s)
Location
- Region: Winfield
- Subdivision: Castleknock
HOA & financial
HOA
- Has HOA: Yes
- HOA fee: $350 annually
Price history
| Date | Event | Price |
|---|---|---|
| 10/27/2023 | Sold | $440,000+3.5%$196/sqft |
Source: | ||
| 10/17/2023 | Pending sale | $425,000$190/sqft |
Source: | ||
| 10/16/2023 | Listed for sale | $425,000+13.3%$190/sqft |
Source: | ||
| 5/29/2020 | Sold | $375,000$167/sqft |
Source: | ||
Public tax history
Tax history is unavailable.
Neighborhood: 25213
Nearby schools
GreatSchools rating
- 6/10Mountain View Elementary SchoolGrades: PK-5Distance: 2.6 mi
- 9/10George Washington Middle SchoolGrades: 6-8Distance: 3.7 mi
- NAPutnam Career Technical CenterGrades: 9-12Distance: 3.6 mi
Schools provided by the listing agent
- Elementary: Scott Teays
- Middle: Winfield
- High: Winfield
Source: KVBR. This data may not be complete. We recommend contacting the local school district to confirm school assignments for this home.
Get pre-qualified for a loan
At Zillow Home Loans, we can pre-qualify you in as little as 5 minutes with no impact to your credit score.An equal housing lender. NMLS #10287.
