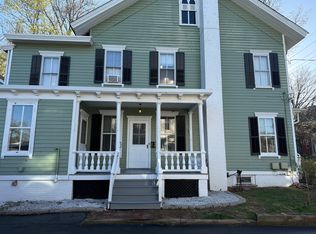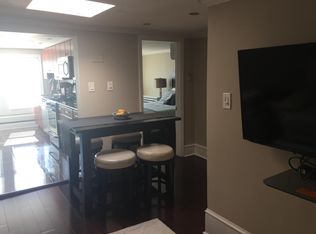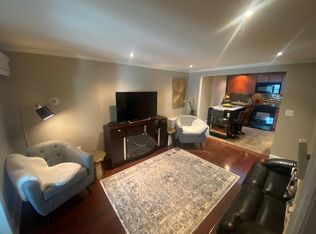Sold for $460,000
$460,000
288 Dutch Neck Rd, East Windsor, NJ 08520
4beds
1,498sqft
Single Family Residence
Built in 1959
0.45 Acres Lot
$461,500 Zestimate®
$307/sqft
$3,131 Estimated rent
Home value
$461,500
$420,000 - $508,000
$3,131/mo
Zestimate® history
Loading...
Owner options
Explore your selling options
What's special
Welcome to 288 Dutch Neck Rd in charming East Windsor,NJ classic Cape Cod-style home offering 4 spacious bedrooms, 2 full bathrooms, and 1,498 square feet of comfortable living space. This inviting property features a traditional layout with warm hardwood floors, ample natural light, and a cozy living area perfect for relaxing or entertaining. The kitchen provides plenty of room for meal prep and gatherings, while the main level includes convenient access to one of the full baths. Upstairs, you'll find additional bedrooms and a second full bath, ideal for family or guests. A full basement offers endless potential for storage, a workshop, or extra living space. Situated on a generous lot, this home combines timeless charm with opportunity, all in a desirable location close to schools, shopping and transportation.
Zillow last checked: 8 hours ago
Listing updated: December 11, 2025 at 05:21am
Listed by:
RICHARD J. ABRAMS,
CENTURY 21 ABRAMS & ASSOCIATES 609-750-7300
Source: All Jersey MLS,MLS#: 2602706R
Facts & features
Interior
Bedrooms & bathrooms
- Bedrooms: 4
- Bathrooms: 2
- Full bathrooms: 2
Primary bedroom
- Features: Full Bath
Dining room
- Features: Formal Dining Room
Kitchen
- Features: Eat-in Kitchen
Basement
- Area: 0
Heating
- Central, Forced Air, Space Heater
Cooling
- Central Air, Ceiling Fan(s), Wall Unit(s), Window Unit(s)
Appliances
- Included: Dishwasher, Dryer, Electric Range/Oven, Gas Range/Oven, Microwave, Refrigerator, See Remarks, Range, Washer, Electric Water Heater, Gas Water Heater
Features
- Vaulted Ceiling(s), 2 Bedrooms, Kitchen, Living Room, Bath Full, Dining Room, None
- Flooring: Wood
- Basement: Full, Storage Space, Workshop, Laundry Facilities
- Has fireplace: No
Interior area
- Total structure area: 1,498
- Total interior livable area: 1,498 sqft
Property
Parking
- Parking features: Asphalt
- Has uncovered spaces: Yes
Features
- Levels: Two
- Stories: 2
- Exterior features: Barbecue
Lot
- Size: 0.45 Acres
- Dimensions: 197.00 x 100.00
- Features: Level
Details
- Parcel number: 0100630043
Construction
Type & style
- Home type: SingleFamily
- Architectural style: Cape Cod
- Property subtype: Single Family Residence
Materials
- Roof: Asphalt
Condition
- Year built: 1959
Utilities & green energy
- Gas: Natural Gas
- Sewer: Public Sewer
- Water: Public
- Utilities for property: Underground Utilities
Community & neighborhood
Location
- Region: East Windsor
Other
Other facts
- Ownership: Fee Simple
Price history
| Date | Event | Price |
|---|---|---|
| 12/9/2025 | Sold | $460,000-4.1%$307/sqft |
Source: | ||
| 9/12/2025 | Pending sale | $479,900$320/sqft |
Source: | ||
| 8/26/2025 | Contingent | $479,900$320/sqft |
Source: | ||
| 8/13/2025 | Listed for sale | $479,900+188.2%$320/sqft |
Source: | ||
| 10/5/2000 | Sold | $166,500+19.8%$111/sqft |
Source: Public Record Report a problem | ||
Public tax history
| Year | Property taxes | Tax assessment |
|---|---|---|
| 2025 | $9,227 | $256,600 |
| 2024 | $9,227 +4.8% | $256,600 |
| 2023 | $8,804 +0.7% | $256,600 |
Find assessor info on the county website
Neighborhood: 08520
Nearby schools
GreatSchools rating
- NAWalter C. Black Elementary SchoolGrades: K-2Distance: 0.5 mi
- 6/10Melvin H Kreps SchoolGrades: 6-8Distance: 2.1 mi
- 6/10Hightstown High SchoolGrades: 9-12Distance: 0.7 mi
Get a cash offer in 3 minutes
Find out how much your home could sell for in as little as 3 minutes with a no-obligation cash offer.
Estimated market value$461,500
Get a cash offer in 3 minutes
Find out how much your home could sell for in as little as 3 minutes with a no-obligation cash offer.
Estimated market value
$461,500


