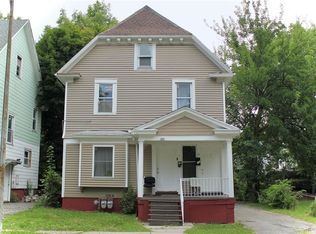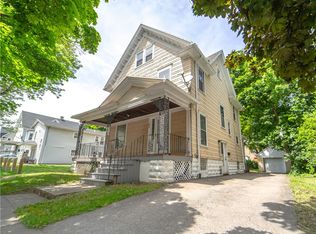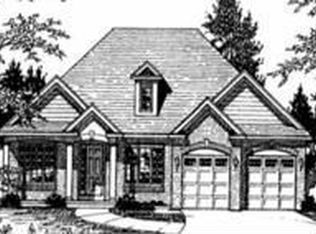Closed
$185,000
288 Emerson St, Rochester, NY 14613
4beds
1,688sqft
Single Family Residence
Built in 1910
4,094.64 Square Feet Lot
$190,100 Zestimate®
$110/sqft
$1,964 Estimated rent
Home value
$190,100
$181,000 - $202,000
$1,964/mo
Zestimate® history
Loading...
Owner options
Explore your selling options
What's special
A Modern Masterpiece Awaits You!
This fully renovated 4-bed, 2-full-baths home has been thoughtfully designed with modern style and functionality in mind. Step into an open concept layout enhanced by wide-plank flooring, recessed lighting, & neutral tones throughout offering a sense of tranquility. The showstopper, European-inspired kitchen features soft-close flat-panel cabinetry, epoxy waterfall countertops, and brand-new stainless appliances perfect for hosting. Both bathrooms have been completely reimagined with floating vanities, spa-inspired finishes, offering a serene retreat within your own home. The finished attic provides versatile bonus space perfect for a home office, media room, or guest suite. Enjoy peace of mind with a new roof, high-efficiency furnace, central AC, tankless hot water heater, gutters, siding, and energy-efficient windows all 2025.
Step outside to a custom-built deck, ideal for relaxing and entertaining guests. Truly a turn-key property with new build finishes!
Don’t miss your chance to own a beautifully modernized home with low taxes and no detail overlooked. Schedule your showing today! Open House Sunday 8/3 from 12-3pm. Offers Due Tuesday 8/5 at 3pm.
Zillow last checked: 8 hours ago
Listing updated: September 21, 2025 at 02:34pm
Listed by:
Nichole Blue 585-303-1281,
NORCHAR, LLC
Bought with:
Aryne Abdella, 10401372850
Berkshire Hathaway Homeservices Zambito Realtors
Source: NYSAMLSs,MLS#: R1626813 Originating MLS: Rochester
Originating MLS: Rochester
Facts & features
Interior
Bedrooms & bathrooms
- Bedrooms: 4
- Bathrooms: 2
- Full bathrooms: 2
- Main level bathrooms: 1
Heating
- Gas, Forced Air
Cooling
- Central Air
Appliances
- Included: Electric Cooktop, Disposal, Microwave, Tankless Water Heater
- Laundry: In Basement
Features
- Attic, Breakfast Bar, Separate/Formal Dining Room, Eat-in Kitchen, Kitchen/Family Room Combo, Living/Dining Room, Sliding Glass Door(s)
- Flooring: Luxury Vinyl
- Doors: Sliding Doors
- Basement: Full
- Has fireplace: No
Interior area
- Total structure area: 1,688
- Total interior livable area: 1,688 sqft
Property
Parking
- Parking features: No Garage
Features
- Patio & porch: Open, Patio, Porch
- Exterior features: Blacktop Driveway, Fence, Patio
- Fencing: Partial
Lot
- Size: 4,094 sqft
- Dimensions: 40 x 102
- Features: Near Public Transit, Rectangular, Rectangular Lot, Residential Lot
Details
- Parcel number: 26140010542000010520000000
- Special conditions: Standard
Construction
Type & style
- Home type: SingleFamily
- Architectural style: Patio Home,Two Story
- Property subtype: Single Family Residence
Materials
- Brick, Vinyl Siding
- Foundation: Block
- Roof: Asphalt
Condition
- Resale
- Year built: 1910
Utilities & green energy
- Electric: Circuit Breakers
- Sewer: Connected
- Water: Connected, Public
- Utilities for property: Sewer Connected, Water Connected
Community & neighborhood
Location
- Region: Rochester
- Subdivision: Emerson St Bldg Co
Other
Other facts
- Listing terms: Cash,Conventional,FHA,VA Loan
Price history
| Date | Event | Price |
|---|---|---|
| 9/19/2025 | Sold | $185,000+8.8%$110/sqft |
Source: | ||
| 8/19/2025 | Pending sale | $169,999$101/sqft |
Source: | ||
| 8/6/2025 | Contingent | $169,999$101/sqft |
Source: | ||
| 7/31/2025 | Listed for sale | $169,999+1033.3%$101/sqft |
Source: | ||
| 12/10/2024 | Sold | $15,000$9/sqft |
Source: Public Record Report a problem | ||
Public tax history
| Year | Property taxes | Tax assessment |
|---|---|---|
| 2024 | -- | $40,300 +31.3% |
| 2023 | -- | $30,700 |
| 2022 | -- | $30,700 |
Find assessor info on the county website
Neighborhood: Edgerton
Nearby schools
GreatSchools rating
- 3/10School 54 Flower City Community SchoolGrades: PK-6Distance: 0.3 mi
- 3/10Joseph C Wilson Foundation AcademyGrades: K-8Distance: 2 mi
- 6/10Rochester Early College International High SchoolGrades: 9-12Distance: 2 mi
Schools provided by the listing agent
- District: Rochester
Source: NYSAMLSs. This data may not be complete. We recommend contacting the local school district to confirm school assignments for this home.


