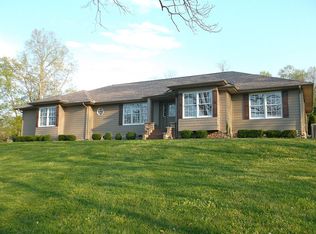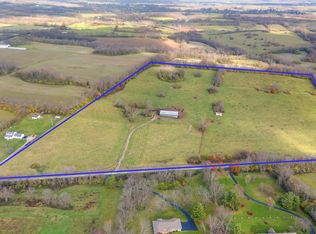Sold for $860,000
$860,000
288 Gentry Rd, Lexington, KY 40509
3beds
3,350sqft
Single Family Residence
Built in 1997
5.19 Acres Lot
$-- Zestimate®
$257/sqft
$2,553 Estimated rent
Home value
Not available
Estimated sales range
Not available
$2,553/mo
Zestimate® history
Loading...
Owner options
Explore your selling options
What's special
Lovely, updated 3350 sq. ft. ranch home on 5.19 acres, located 2 miles from I-75 and only 10 minutes from Hamburg shopping. Property includes a charming cottage built in 2020, a 2-car attached garage and a detached garage with brand new roof. Home updates include: brand new carpet, new dishwasher, newer roof (2020), newer HVAC (2018), and water heater (2018). Potential to add a second story and 2500 more sq. ft. to the home in the huge attic. Home features a formal dining room, spacious great room, beautiful kitchen with pantry, a primary bedroom suite with walk-in closet, 2 spare bedrooms that share a bathroom, and a room off the garage for a workshop or home gym. There are 4 well-placed fireplaces in the home. Enjoy outdoor living and peaceful privacy on your covered front or back porches. Plenty of room to put in a pool or have a large garden. Property backs to a horse farm, and is across the street from Boone's Station, where Daniel Boone lived. Come see this Uniquely Kentucky property today before it's gone!
Zillow last checked: 8 hours ago
Listing updated: August 28, 2025 at 10:55pm
Listed by:
Ryan C Smith 859-553-5031,
Rector Hayden Realtors,
Joe Riddell 859-221-0826,
Rector Hayden Realtors
Bought with:
Diane J Layson, 202070
Turf Town Properties
Source: Imagine MLS,MLS#: 23017455
Facts & features
Interior
Bedrooms & bathrooms
- Bedrooms: 3
- Bathrooms: 3
- Full bathrooms: 2
- 1/2 bathrooms: 1
Primary bedroom
- Level: First
Bedroom 1
- Level: First
Bedroom 2
- Level: First
Bathroom 1
- Description: Full Bath
- Level: First
Bathroom 2
- Description: Full Bath
- Level: First
Bathroom 3
- Description: Half Bath
- Level: First
Heating
- Electric, Heat Pump
Cooling
- Electric
Appliances
- Included: Dryer, Dishwasher, Microwave, Refrigerator, Trash Compactor, Washer, Range
- Laundry: Electric Dryer Hookup, Washer Hookup
Features
- Central Vacuum, Entrance Foyer, Master Downstairs, Walk-In Closet(s), Ceiling Fan(s)
- Flooring: Carpet, Hardwood, Vinyl
- Windows: Insulated Windows
- Basement: Crawl Space
- Has fireplace: Yes
- Fireplace features: Electric, Great Room, Living Room, Master Bedroom
Interior area
- Total structure area: 3,350
- Total interior livable area: 3,350 sqft
- Finished area above ground: 3,350
- Finished area below ground: 0
Property
Parking
- Total spaces: 2
- Parking features: Attached Garage, Detached Garage, Off Street
- Garage spaces: 2
Features
- Levels: One
- Patio & porch: Porch
- Fencing: Wood
- Has view: Yes
- View description: Rural, Trees/Woods, Farm
Lot
- Size: 5.19 Acres
- Features: Wooded
Details
- Additional structures: Guest House
- Parcel number: 26275300
Construction
Type & style
- Home type: SingleFamily
- Architectural style: Ranch
- Property subtype: Single Family Residence
Materials
- Brick Veneer
- Foundation: Block
- Roof: Dimensional Style
Condition
- New construction: No
- Year built: 1997
Utilities & green energy
- Sewer: Septic Tank
- Water: Public
- Utilities for property: Electricity Connected, Water Connected
Community & neighborhood
Location
- Region: Lexington
- Subdivision: Rural
Price history
| Date | Event | Price |
|---|---|---|
| 10/23/2023 | Sold | $860,000-1.7%$257/sqft |
Source: | ||
| 9/11/2023 | Pending sale | $874,900$261/sqft |
Source: | ||
| 9/8/2023 | Price change | $874,900+2.9%$261/sqft |
Source: | ||
| 8/25/2023 | Listed for sale | $850,000$254/sqft |
Source: Owner Report a problem | ||
Public tax history
| Year | Property taxes | Tax assessment |
|---|---|---|
| 2023 | $4,580 +59.9% | $475,000 +58.3% |
| 2022 | $2,865 | $300,000 |
| 2021 | $2,865 -0.5% | $300,000 |
Find assessor info on the county website
Neighborhood: 40509
Nearby schools
GreatSchools rating
- 7/10Brenda Cowan ElementaryGrades: PK-5Distance: 3.3 mi
- 9/10Edythe Jones Hayes Middle SchoolGrades: 6-8Distance: 3.7 mi
- 8/10Henry Clay High SchoolGrades: 9-12Distance: 7.8 mi
Schools provided by the listing agent
- Elementary: Athens-Chilesburg
- Middle: Edythe J. Hayes
- High: Henry Clay
Source: Imagine MLS. This data may not be complete. We recommend contacting the local school district to confirm school assignments for this home.
Get pre-qualified for a loan
At Zillow Home Loans, we can pre-qualify you in as little as 5 minutes with no impact to your credit score.An equal housing lender. NMLS #10287.

