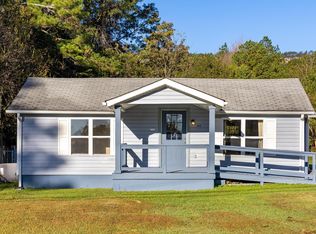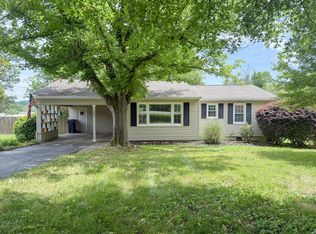Sold for $303,000
$303,000
288 John Thompson Rd, Flintstone, GA 30725
4beds
1,934sqft
Single Family Residence
Built in 1946
2.21 Acres Lot
$289,600 Zestimate®
$157/sqft
$2,602 Estimated rent
Home value
$289,600
$229,000 - $368,000
$2,602/mo
Zestimate® history
Loading...
Owner options
Explore your selling options
What's special
Welcome to this exceptional property in Flintstone, Georgia, set on an impressive lot with just over 2 acres of level land. Where the surrounding area is enveloped with rolling valleys and mountain views. Enjoy the peaceful, rural ambiance while being just minutes away from Battlefield Parkway, Lookout Mountain, and downtown Chattanooga. This serene community offers a perfect balance of convenience and natural beauty.
This charming residence features 3 bedrooms and 2 bathrooms with 1,454 square feet. This home offers ample space for your family to spread out and create lasting memories. Additionally, the property includes a versatile 480 square foot, one-bedroom, one-bathroom apartment above the garage. Offering a great space for a high school or college student and has potential for rental income or an in-law suite. Plenty of parking for multiple vehicles under the well-lit, expansive 20x30ft attached carport. There is an additional 18x20ft,1-car, attached garage on the rear side of the garage apartment for multiuse purposes such as parking, storage, or workshop.
This exceptional lot provides endless possibilities—whether you envision building an additional home or simply enjoying the extra space for outdoor activities. Make this unique property your new home and experience the best of both tranquility and convenience.
Roofs on all structures are less than 4 years old for buyer's peace of mind.
Zillow last checked: 8 hours ago
Listing updated: September 27, 2024 at 01:18pm
Listed by:
Kyle Simpson 423-637-6591,
The Chattanooga Home Team
Bought with:
Kyle Simpson, 337284
The Chattanooga Home Team
Source: Greater Chattanooga Realtors,MLS#: 1398117
Facts & features
Interior
Bedrooms & bathrooms
- Bedrooms: 4
- Bathrooms: 3
- Full bathrooms: 2
- 1/2 bathrooms: 1
Bedroom
- Level: First
- Area: 129.87
Bedroom
- Level: First
- Area: 131.1
Bedroom
- Level: First
- Area: 100.7
Bedroom
- Level: Second
- Area: 109.25
Bathroom
- Description: Full Bathroom
- Level: First
- Area: 34.45
Bathroom
- Description: Full Bathroom
- Level: First
- Area: 31.9
Bathroom
- Description: Full Bathroom
- Level: Second
- Area: 32.49
Den
- Level: First
- Area: 204.16
Dining room
- Level: First
- Area: 132.25
Laundry
- Level: First
- Area: 90.09
Living room
- Level: First
- Area: 239.36
Living room
- Level: Second
- Area: 146.3
Heating
- Central, Natural Gas
Cooling
- Central Air, Electric
Appliances
- Included: Dishwasher, Free-Standing Electric Range, Gas Water Heater, Refrigerator
- Laundry: Electric Dryer Hookup, Gas Dryer Hookup, Laundry Room, Washer Hookup
Features
- High Speed Internet, Primary Downstairs, Tub/shower Combo, Separate Dining Room, Connected Shared Bathroom
- Flooring: Carpet, Linoleum, Vinyl
- Windows: Insulated Windows, Vinyl Frames
- Basement: Crawl Space
- Has fireplace: No
Interior area
- Total structure area: 1,934
- Total interior livable area: 1,934 sqft
- Finished area above ground: 1,934
- Finished area below ground: 0
Property
Parking
- Parking features: Off Street, Kitchen Level
- Has attached garage: Yes
- Has carport: Yes
Features
- Levels: One
- Patio & porch: Covered, Deck, Patio, Porch, Porch - Covered
Lot
- Size: 2.21 Acres
- Dimensions: 2.21
- Features: Level, Wooded
Details
- Additional structures: Guest House
- Parcel number: 0050 059
Construction
Type & style
- Home type: SingleFamily
- Property subtype: Single Family Residence
Materials
- Vinyl Siding
- Foundation: Block
- Roof: Asphalt,Shingle
Condition
- New construction: No
- Year built: 1946
Utilities & green energy
- Water: Public
- Utilities for property: Cable Available, Electricity Available, Phone Available, Sewer Connected
Community & neighborhood
Security
- Security features: Smoke Detector(s)
Location
- Region: Flintstone
- Subdivision: Battlebluff
Other
Other facts
- Listing terms: Cash,Conventional,FHA,Owner May Carry,VA Loan
Price history
| Date | Event | Price |
|---|---|---|
| 1/22/2026 | Sold | $303,000+5.6%$157/sqft |
Source: Public Record Report a problem | ||
| 9/27/2024 | Sold | $287,000-1%$148/sqft |
Source: Greater Chattanooga Realtors #1398117 Report a problem | ||
| 9/2/2024 | Contingent | $290,000$150/sqft |
Source: Greater Chattanooga Realtors #1398117 Report a problem | ||
| 8/26/2024 | Listed for sale | $290,000$150/sqft |
Source: Greater Chattanooga Realtors #1398117 Report a problem | ||
Public tax history
| Year | Property taxes | Tax assessment |
|---|---|---|
| 2024 | $1,592 +1.8% | $65,022 +4.2% |
| 2023 | $1,564 +7.8% | $62,396 +15.3% |
| 2022 | $1,451 +651.7% | $54,139 +27.8% |
Find assessor info on the county website
Neighborhood: 30725
Nearby schools
GreatSchools rating
- 6/10Chattanooga Valley Elementary SchoolGrades: PK-5Distance: 0.5 mi
- 4/10Chattanooga Valley Middle SchoolGrades: 6-8Distance: 0.3 mi
- 5/10Ridgeland High SchoolGrades: 9-12Distance: 2.5 mi
Schools provided by the listing agent
- Elementary: Chattanooga Valley Elementary
- Middle: Chattanooga Valley Middle
- High: Ridgeland High School
Source: Greater Chattanooga Realtors. This data may not be complete. We recommend contacting the local school district to confirm school assignments for this home.
Get a cash offer in 3 minutes
Find out how much your home could sell for in as little as 3 minutes with a no-obligation cash offer.
Estimated market value$289,600
Get a cash offer in 3 minutes
Find out how much your home could sell for in as little as 3 minutes with a no-obligation cash offer.
Estimated market value
$289,600

