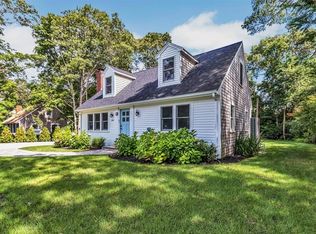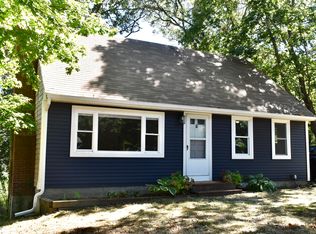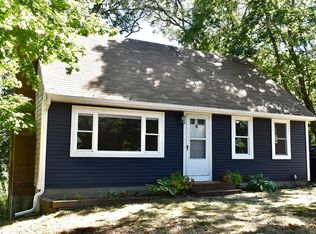Sold for $667,500
$667,500
288 Lincoln Road, Hyannis, MA 02601
2beds
2,162sqft
Single Family Residence
Built in 1965
10,454.4 Square Feet Lot
$659,100 Zestimate®
$309/sqft
$2,932 Estimated rent
Home value
$659,100
$626,000 - $692,000
$2,932/mo
Zestimate® history
Loading...
Owner options
Explore your selling options
What's special
Located in the heart of Barnstable with easy access to shopping, medical, schools and attractions, this Cape style house was gut renovated in 2021. Now featuring three finished levels with multiple ''flex'' spaces it has all new finishes, utilities, roofing, siding, landscaping, septic and so much more. Offered fully furnished and turn-key it is ready for a new owner to step into it and start living their Cape Cod dream. An impressive short term rental history is proof of concept for investors while the thoughtful interior layout is ideal for a year round buyer. The main level has an open floor plan with the kitchen/dining/living areas. The kitchen features stone counters and a gas range. Two bedrooms and a full bath with tiled tub complete the floor. The fully finished lower level has an additional 816 sq. ft. with seating areas and tons of potential. The upper level offers a full bathroom with tiled glass shower and two ''flex'' spaces. Outside you'll find an over-sized gravel driveway, multi-zone irrigation, ample lawn space and a deck leading to a stone patio with a built in wood burning fire-pit and plenty of space for the dining table.
Zillow last checked: 8 hours ago
Listing updated: January 16, 2026 at 09:11am
Listed by:
Fisher + Marks fisherandmarks@robertpaul.com,
Berkshire Hathaway HomeServices Robert Paul Properties
Bought with:
Erin Terkelsen, 9577582
Keller Williams Realty
Source: CCIMLS,MLS#: 22303624
Facts & features
Interior
Bedrooms & bathrooms
- Bedrooms: 2
- Bathrooms: 2
- Full bathrooms: 2
- Main level bathrooms: 1
Primary bedroom
- Description: Flooring: Wood
- Features: Closet
- Level: First
Bedroom 2
- Description: Flooring: Wood
- Features: Bedroom 2, Closet
- Level: First
Kitchen
- Description: Countertop(s): Other,Flooring: Wood,Stove(s): Gas
- Features: Kitchen, Upgraded Cabinets
- Level: First
Living room
- Description: Fireplace(s): Wood Burning,Flooring: Wood
- Features: Recessed Lighting, Living Room
- Level: First
Heating
- Other
Cooling
- Has cooling: Yes
Appliances
- Included: Dishwasher, Washer, Refrigerator, Gas Range, Microwave, Gas Dryer, Gas Water Heater
Features
- Recessed Lighting, Linen Closet
- Flooring: Vinyl, Tile, Wood
- Basement: Bulkhead Access,Interior Entry,Full,Finished
- Number of fireplaces: 1
- Fireplace features: Wood Burning
Interior area
- Total structure area: 2,162
- Total interior livable area: 2,162 sqft
Property
Parking
- Total spaces: 6
Features
- Stories: 2
- Patio & porch: Deck, Patio
Lot
- Size: 10,454 sqft
- Features: In Town Location, Medical Facility, Major Highway, House of Worship, Near Golf Course, Shopping
Details
- Parcel number: 271073
- Zoning: RB
- Special conditions: None
Construction
Type & style
- Home type: SingleFamily
- Architectural style: Cape Cod
- Property subtype: Single Family Residence
Materials
- Clapboard, Shingle Siding
- Foundation: Poured
- Roof: Asphalt, Shingle
Condition
- Updated/Remodeled, Unknown/Mixed
- New construction: No
- Year built: 1965
- Major remodel year: 2021
Utilities & green energy
- Sewer: Septic Tank
Community & neighborhood
Location
- Region: Hyannis
Other
Other facts
- Listing terms: Cash
- Road surface type: Paved
Price history
| Date | Event | Price |
|---|---|---|
| 9/29/2023 | Sold | $667,500+11.3%$309/sqft |
Source: | ||
| 9/1/2023 | Pending sale | $599,900$277/sqft |
Source: | ||
| 8/30/2023 | Listed for sale | $599,900+122.2%$277/sqft |
Source: | ||
| 6/23/2021 | Sold | $270,000$125/sqft |
Source: Public Record Report a problem | ||
Public tax history
| Year | Property taxes | Tax assessment |
|---|---|---|
| 2025 | $5,735 +39.7% | $618,700 +36.4% |
| 2024 | $4,105 +3% | $453,600 +8.9% |
| 2023 | $3,987 +32.7% | $416,600 +60.5% |
Find assessor info on the county website
Neighborhood: Hyannis
Nearby schools
GreatSchools rating
- 2/10Hyannis West Elementary SchoolGrades: K-3Distance: 0.6 mi
- 5/10Barnstable Intermediate SchoolGrades: 6-7Distance: 0.4 mi
- 4/10Barnstable High SchoolGrades: 8-12Distance: 0.5 mi
Schools provided by the listing agent
- District: Barnstable
Source: CCIMLS. This data may not be complete. We recommend contacting the local school district to confirm school assignments for this home.
Get a cash offer in 3 minutes
Find out how much your home could sell for in as little as 3 minutes with a no-obligation cash offer.
Estimated market value$659,100
Get a cash offer in 3 minutes
Find out how much your home could sell for in as little as 3 minutes with a no-obligation cash offer.
Estimated market value
$659,100


