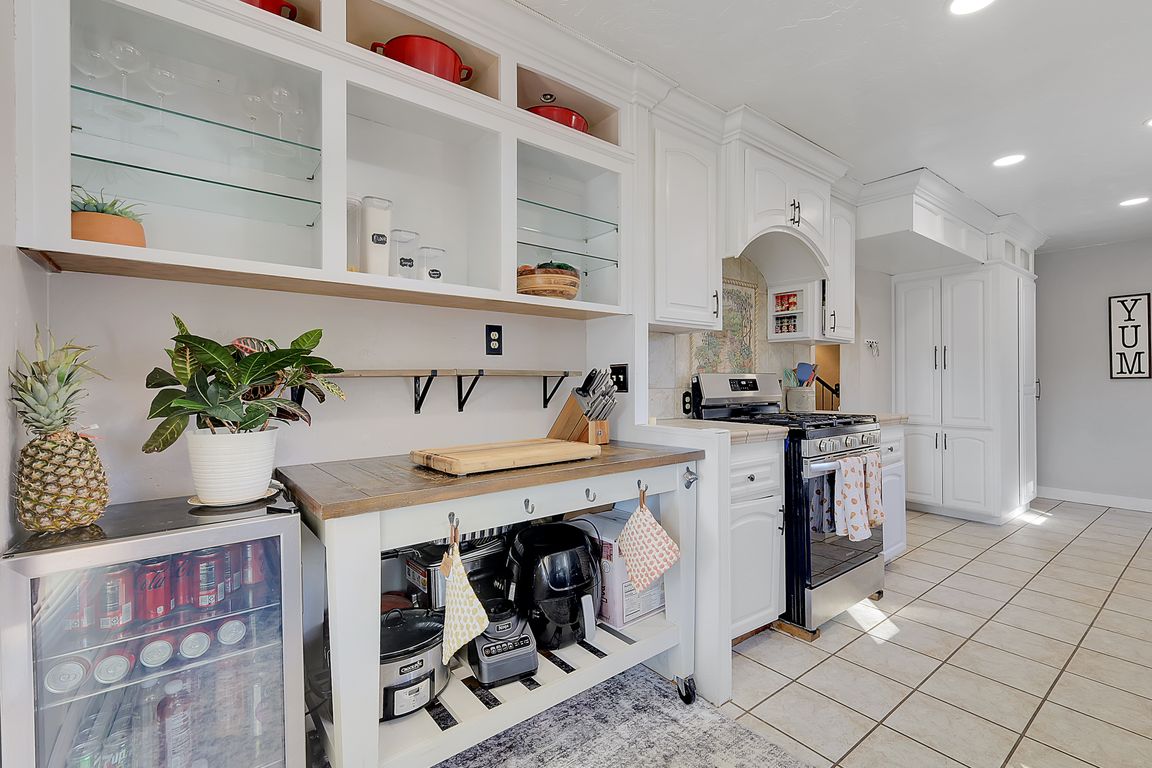
For sale
$499,900
3beds
2,668sqft
288 Little Ave, Gridley, CA 95948
3beds
2,668sqft
Single family residence
Built in 1933
1.51 Acres
1 Garage space
$187 price/sqft
What's special
Fruit treesRelaxing waterfallPrivate retreatInground poolChicken coopBright kitchenNewer bathroom addition
Welcome to 288 Little Ave where country charm meets in-town convenience! Situated on 1.51 acres (possible split), this spacious 2,668 sq. ft. home offers 3 bedrooms, 2.5 bathrooms, and timeless character throughout. Enjoy a large living room with fireplace, formal dining area, and a bright kitchen with refrigerator, washer & dryer ...
- 4 days |
- 1,101 |
- 65 |
Source: CRMLS,MLS#: SN25247614 Originating MLS: California Regional MLS
Originating MLS: California Regional MLS
Travel times
Family Room
Kitchen
Primary Bedroom
Zillow last checked: 7 hours ago
Listing updated: October 27, 2025 at 06:12am
Listing Provided by:
Kal Johal DRE #01740564 530-713-5711,
Keller Williams Realty Yuba City
Source: CRMLS,MLS#: SN25247614 Originating MLS: California Regional MLS
Originating MLS: California Regional MLS
Facts & features
Interior
Bedrooms & bathrooms
- Bedrooms: 3
- Bathrooms: 3
- Full bathrooms: 2
- 1/2 bathrooms: 1
- Main level bathrooms: 1
- Main level bedrooms: 1
Rooms
- Room types: Bedroom, Kitchen, Living Room, Primary Bedroom, Other
Primary bedroom
- Features: Primary Suite
Bedroom
- Features: Bedroom on Main Level
Bathroom
- Features: Separate Shower, Tub Shower
Kitchen
- Features: Tile Counters
Other
- Features: Walk-In Closet(s)
Heating
- Central, Fireplace(s), Oil, Wood Stove
Cooling
- Central Air
Appliances
- Included: Dishwasher, Free-Standing Range, Gas Range, Microwave, Refrigerator, Range Hood, Dryer, Washer
- Laundry: Inside
Features
- Breakfast Bar, Ceiling Fan(s), Bedroom on Main Level, Primary Suite, Walk-In Closet(s)
- Flooring: Carpet, Laminate, Tile, Wood
- Has fireplace: Yes
- Fireplace features: Living Room, Raised Hearth
- Common walls with other units/homes: No Common Walls
Interior area
- Total interior livable area: 2,668 sqft
Property
Parking
- Total spaces: 1
- Parking features: One Space
- Garage spaces: 1
Features
- Levels: Two
- Stories: 2
- Entry location: Front door
- Patio & porch: Front Porch, Open, Patio
- Has private pool: Yes
- Pool features: Fiberglass, In Ground, Private
- Has view: Yes
- View description: None
Lot
- Size: 1.51 Acres
- Features: Lot Over 40000 Sqft
Details
- Additional structures: Second Garage, Shed(s), Storage
- Parcel number: 010360027000
- Special conditions: Standard
Construction
Type & style
- Home type: SingleFamily
- Property subtype: Single Family Residence
Materials
- Stucco, Wood Siding
- Foundation: Raised
- Roof: Composition
Condition
- New construction: No
- Year built: 1933
Utilities & green energy
- Electric: 220 Volts in Laundry, Photovoltaics Seller Owned
- Sewer: Septic Type Unknown
- Water: Well
- Utilities for property: Electricity Available, Natural Gas Connected, Water Available
Green energy
- Energy generation: Solar
Community & HOA
Community
- Features: Street Lights
- Security: Carbon Monoxide Detector(s), Smoke Detector(s)
Location
- Region: Gridley
Financial & listing details
- Price per square foot: $187/sqft
- Tax assessed value: $398,235
- Date on market: 10/26/2025
- Listing terms: Submit