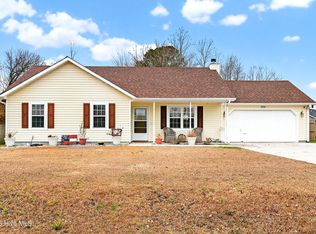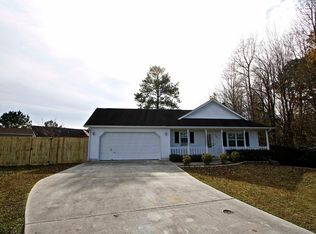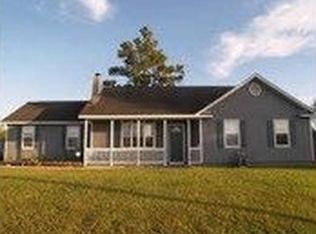Sold for $235,000
$235,000
288 Parnell Road, Hubert, NC 28539
3beds
1,244sqft
Single Family Residence
Built in 1998
0.25 Acres Lot
$249,500 Zestimate®
$189/sqft
$1,522 Estimated rent
Home value
$249,500
$235,000 - $267,000
$1,522/mo
Zestimate® history
Loading...
Owner options
Explore your selling options
What's special
Ready to step into your dream future at 288 Parnell Road? This beauty of a home in charming Hubert has had a total makeover and is just waiting for someone awesome like you to move in and make it shine even brighter! From the outside, it's all fresh and fabulous, and stepping inside feels like a warm hug with its new wood floors and stylish grey walls. The kitchen? Oh, it's a total showstopper - I'm talking sleek countertops, shiny stainless steel appliances, the whole shebang. And let me tell you about the primary suite - pure luxury with its own spa-like ensuite and a closet that's just begging to be filled with your favorite things. Two more cozy bedrooms mean you've got space for guests, a home office, or a zen den - the possibilities are endless! Outside is your own slice of paradise, perfect for BBQs, chilling in the sun, or stargazing on a clear night. Plus, with Camp Lejeune and those picture-perfect Crystal Coast beaches just a hop, skip, and a jump away, you'll be living your best coastal life in no time! Don't let this gem slip through your fingers - come see 288 Parnell Road for yourself and start living your dream life today!
Zillow last checked: 8 hours ago
Listing updated: June 20, 2024 at 10:12am
Listed by:
Sheila M Garcia Holloway 910-238-6341,
ERA Live Moore - Jacksonville
Bought with:
Edwin Castaneda Jr., 339950
Coldwell Banker Sea Coast Advantage
Source: Hive MLS,MLS#: 100444770 Originating MLS: Jacksonville Board of Realtors
Originating MLS: Jacksonville Board of Realtors
Facts & features
Interior
Bedrooms & bathrooms
- Bedrooms: 3
- Bathrooms: 2
- Full bathrooms: 2
Bedroom 1
- Dimensions: 14 x 11
Bedroom 2
- Dimensions: 10 x 12
Bedroom 3
- Dimensions: 10 x 11
Dining room
- Dimensions: 12 x 9.5
Living room
- Dimensions: 17 x 15.5
Heating
- Heat Pump, Electric
Cooling
- Central Air
Appliances
- Included: Vented Exhaust Fan, Electric Oven, Refrigerator, Dishwasher
- Laundry: In Garage
Features
- Master Downstairs, Vaulted Ceiling(s), Ceiling Fan(s), Walk-in Shower, Blinds/Shades
- Flooring: LVT/LVP, Vinyl
- Doors: Storm Door(s)
- Attic: Pull Down Stairs
Interior area
- Total structure area: 1,244
- Total interior livable area: 1,244 sqft
Property
Parking
- Total spaces: 2
- Parking features: On Site, Paved
Features
- Levels: One
- Stories: 1
- Patio & porch: Covered, Patio, Porch, Screened
- Exterior features: Storm Doors
- Fencing: Wood
Lot
- Size: 0.25 Acres
- Dimensions: 85' x 135' x 92' x 117'
Details
- Parcel number: 1308h79
- Zoning: R-10
- Special conditions: Standard
Construction
Type & style
- Home type: SingleFamily
- Property subtype: Single Family Residence
Materials
- Wood Siding
- Foundation: Slab
- Roof: Shingle
Condition
- New construction: No
- Year built: 1998
Utilities & green energy
- Sewer: Public Sewer
- Water: Public
- Utilities for property: Sewer Available, Water Available
Community & neighborhood
Location
- Region: Hubert
- Subdivision: Foxtrace
Other
Other facts
- Listing agreement: Exclusive Right To Sell
- Listing terms: Cash,Conventional,FHA,USDA Loan,VA Loan
- Road surface type: Paved
Price history
| Date | Event | Price |
|---|---|---|
| 6/20/2024 | Sold | $235,000-2.1%$189/sqft |
Source: | ||
| 5/18/2024 | Contingent | $240,000$193/sqft |
Source: | ||
| 5/18/2024 | Pending sale | $240,000$193/sqft |
Source: | ||
| 5/15/2024 | Listed for sale | $240,000+39%$193/sqft |
Source: | ||
| 3/11/2024 | Sold | $172,600-8.8%$139/sqft |
Source: | ||
Public tax history
| Year | Property taxes | Tax assessment |
|---|---|---|
| 2024 | $1,164 | $177,848 |
| 2023 | $1,164 -0.1% | $177,848 |
| 2022 | $1,165 +31.3% | $177,848 +41.3% |
Find assessor info on the county website
Neighborhood: 28539
Nearby schools
GreatSchools rating
- 6/10Sand Ridge ElementaryGrades: K-5Distance: 0.7 mi
- 5/10Swansboro MiddleGrades: 6-8Distance: 3.7 mi
- 8/10Swansboro HighGrades: 9-12Distance: 3.3 mi
Schools provided by the listing agent
- Elementary: Sand Ridge
- Middle: Swansboro
- High: Swansboro
Source: Hive MLS. This data may not be complete. We recommend contacting the local school district to confirm school assignments for this home.
Get pre-qualified for a loan
At Zillow Home Loans, we can pre-qualify you in as little as 5 minutes with no impact to your credit score.An equal housing lender. NMLS #10287.
Sell with ease on Zillow
Get a Zillow Showcase℠ listing at no additional cost and you could sell for —faster.
$249,500
2% more+$4,990
With Zillow Showcase(estimated)$254,490


