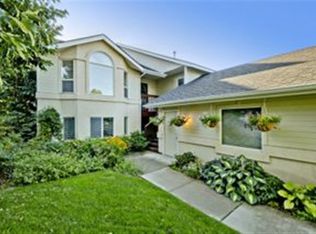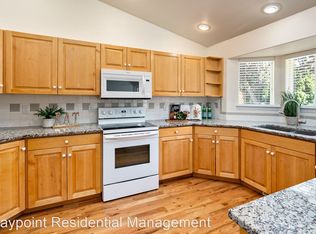Sold
Price Unknown
288 S Granite Way, Boise, ID 83712
5beds
3baths
3,291sqft
Single Family Residence
Built in 1993
6,098.4 Square Feet Lot
$801,900 Zestimate®
$--/sqft
$3,475 Estimated rent
Home value
$801,900
$746,000 - $866,000
$3,475/mo
Zestimate® history
Loading...
Owner options
Explore your selling options
What's special
BETTER HURRY! Don't miss out on the opportunity to own this immaculate, updated home in coveted Warm Springs Estates just steps from Warm Springs Golf Course, the Boise Greenbelt, top-rated Adams Elementary, the Idaho Botanical Garden, and foothills trails. Ride your bicycle to downtown in 10 minutes! This home's flexible layout can accommodate a wide variety of floor plan needs with two dedicated living spaces; a bonus room with a closet that could also work as a 5th bedroom, media room, or home gym location; and a formal dining area in the vaulted great room that also functions nicely as either a reading nook or as a showcase spot for a grand piano. This quiet oasis in the city has no rear residential neighbors, a covered back patio, and park-like grounds with mature landscaping. BTVAI
Zillow last checked: 8 hours ago
Listing updated: September 06, 2024 at 08:09am
Listed by:
Edenn Jablonski 208-869-2388,
Coldwell Banker Tomlinson
Bought with:
Alana Mccarraher
Silvercreek Realty Group
Source: IMLS,MLS#: 98919495
Facts & features
Interior
Bedrooms & bathrooms
- Bedrooms: 5
- Bathrooms: 3
- Main level bathrooms: 2
- Main level bedrooms: 2
Primary bedroom
- Level: Main
- Area: 210
- Dimensions: 15 x 14
Bedroom 2
- Level: Main
- Area: 168
- Dimensions: 14 x 12
Bedroom 3
- Level: Lower
- Area: 238
- Dimensions: 17 x 14
Bedroom 4
- Level: Lower
- Area: 121
- Dimensions: 11 x 11
Bedroom 5
- Level: Lower
Dining room
- Level: Main
- Area: 143
- Dimensions: 13 x 11
Family room
- Level: Lower
- Area: 384
- Dimensions: 24 x 16
Kitchen
- Level: Main
- Area: 168
- Dimensions: 14 x 12
Living room
- Level: Main
- Area: 300
- Dimensions: 20 x 15
Heating
- Forced Air, Natural Gas
Cooling
- Central Air
Appliances
- Included: Gas Water Heater, Dishwasher, Disposal, Microwave, Oven/Range Freestanding, Refrigerator
Features
- Bath-Master, Bed-Master Main Level, Split Bedroom, Den/Office, Formal Dining, Family Room, Great Room, Rec/Bonus, Double Vanity, Walk-In Closet(s), Breakfast Bar, Pantry, Solid Surface Counters, Number of Baths Main Level: 2, Number of Baths Below Grade: 1, Bonus Room Size: 16x12, Bonus Room Level: Down
- Flooring: Hardwood, Tile, Carpet
- Basement: Daylight
- Number of fireplaces: 1
- Fireplace features: One, Gas
Interior area
- Total structure area: 3,291
- Total interior livable area: 3,291 sqft
- Finished area above ground: 1,650
- Finished area below ground: 1,641
Property
Parking
- Total spaces: 2
- Parking features: Attached, Driveway
- Attached garage spaces: 2
- Has uncovered spaces: Yes
Features
- Levels: Single with Below Grade
- Patio & porch: Covered Patio/Deck
- Fencing: Metal
Lot
- Size: 6,098 sqft
- Dimensions: 116 x 50
- Features: Standard Lot 6000-9999 SF, Near Public Transit, Sidewalks, Auto Sprinkler System, Full Sprinkler System
Details
- Parcel number: R8532560050
- Zoning: R-1C
Construction
Type & style
- Home type: SingleFamily
- Property subtype: Single Family Residence
Materials
- Frame, Stucco
- Roof: Composition,Architectural Style
Condition
- Year built: 1993
Utilities & green energy
- Water: Public
- Utilities for property: Sewer Connected, Cable Connected
Community & neighborhood
Location
- Region: Boise
- Subdivision: Trolley Est
HOA & financial
HOA
- Has HOA: Yes
- HOA fee: $30 monthly
Other
Other facts
- Listing terms: Cash,Conventional,FHA,VA Loan
- Ownership: Fee Simple,Fractional Ownership: No
- Road surface type: Paved
Price history
Price history is unavailable.
Public tax history
| Year | Property taxes | Tax assessment |
|---|---|---|
| 2024 | $4,588 -21.5% | $653,600 +7.9% |
| 2023 | $5,841 +11.2% | $605,500 -24.2% |
| 2022 | $5,254 +15.6% | $798,700 +31.9% |
Find assessor info on the county website
Neighborhood: East End
Nearby schools
GreatSchools rating
- 10/10Adams Elementary SchoolGrades: PK-6Distance: 0.4 mi
- 8/10North Junior High SchoolGrades: 7-9Distance: 2.5 mi
- 8/10Boise Senior High SchoolGrades: 9-12Distance: 2.3 mi
Schools provided by the listing agent
- Elementary: Adams
- Middle: North Jr
- High: Boise
- District: Boise School District #1
Source: IMLS. This data may not be complete. We recommend contacting the local school district to confirm school assignments for this home.

