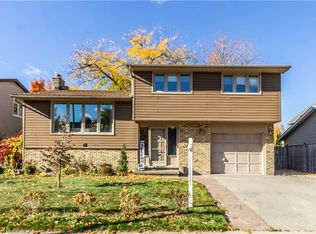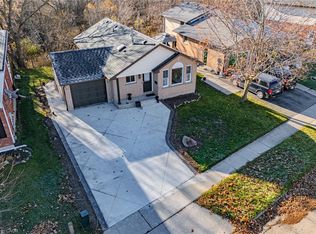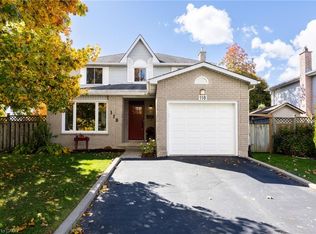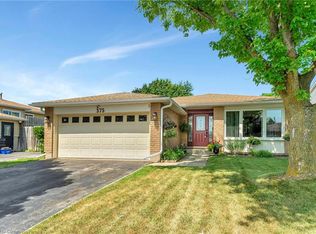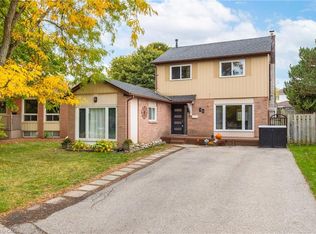POWER OF SALE: Be prepared to be impressed! This tastefully decorated 3 bedroom raised bungalow sits on a spacious lot in a desired neighbourhood. The stamp concrete walk-way and stairs lead to an inviting foyer. This carpet free home is sure to please and boasts lovely hardwood floors, a bright livingroom/diningroom area, cozy rec room with new built-in electric fireplace, soaker tub in bathroom and skylight. Newer windows and Oversized garage (23x25) and the fully fenced backyard is great for entertaining and large enough for a pool. Large deck with gazebo and retractable roof. Custom 10x12 shed designed by Heritage Designs. Close to many amenities including shopping, parks, and desired school district. 10 mins to the 401.
For sale
C$780,000
288 Salisbury Ave, Cambridge, ON N1S 4H4
3beds
1,256sqft
Single Family Residence, Residential
Built in ----
-- sqft lot
$-- Zestimate®
C$621/sqft
C$-- HOA
What's special
Spacious lotInviting foyerHardwood floorsCozy rec roomNew built-in electric fireplaceSoaker tub in bathroomNewer windows
- 134 days |
- 4 |
- 1 |
Zillow last checked: 8 hours ago
Listing updated: August 19, 2025 at 12:45am
Listed by:
Fazle Majeed, Salesperson,
Re/Max GOLD REALTY INC
Source: ITSO,MLS®#: 40755080Originating MLS®#: Cornerstone Association of REALTORS®
Facts & features
Interior
Bedrooms & bathrooms
- Bedrooms: 3
- Bathrooms: 2
- Full bathrooms: 1
- 1/2 bathrooms: 1
- Main level bedrooms: 3
Other
- Level: Main
Bedroom
- Level: Main
Bedroom
- Level: Main
Bathroom
- Features: 4-Piece
- Level: Second
Bathroom
- Features: 2-Piece
- Level: Basement
Den
- Level: Main
Dining room
- Level: Main
Kitchen
- Level: Main
Living room
- Level: Main
Recreation room
- Level: Basement
Heating
- Forced Air
Cooling
- Central Air
Appliances
- Included: Dishwasher, Dryer
- Laundry: In Basement
Features
- Built-In Appliances, Ceiling Fan(s)
- Basement: Full,Finished
- Has fireplace: No
Interior area
- Total structure area: 2,056
- Total interior livable area: 1,256 sqft
- Finished area above ground: 1,256
- Finished area below ground: 800
Property
Parking
- Total spaces: 4
- Parking features: Attached Garage, Private Drive Double Wide
- Attached garage spaces: 2
- Uncovered spaces: 2
Features
- Frontage type: South
- Frontage length: 75.00
Lot
- Dimensions: 75 x
- Features: Urban, Business Centre, Dog Park, Library
Details
- Parcel number: 037970010
- Zoning: 101
Construction
Type & style
- Home type: SingleFamily
- Architectural style: Two Story
- Property subtype: Single Family Residence, Residential
Materials
- Aluminum Siding, Brick
- Foundation: Brick/Mortar
- Roof: Asphalt Shing
Condition
- 31-50 Years
- New construction: No
Utilities & green energy
- Sewer: Sewer (Municipal)
- Water: Municipal
Community & HOA
Community
- Security: Carbon Monoxide Detector
Location
- Region: Cambridge
Financial & listing details
- Price per square foot: C$621/sqft
- Annual tax amount: C$4,118
- Date on market: 7/29/2025
- Inclusions: Carbon Monoxide Detector, Dishwasher, Dryer
Fazle Majeed, Salesperson
(647) 991-2754
By pressing Contact Agent, you agree that the real estate professional identified above may call/text you about your search, which may involve use of automated means and pre-recorded/artificial voices. You don't need to consent as a condition of buying any property, goods, or services. Message/data rates may apply. You also agree to our Terms of Use. Zillow does not endorse any real estate professionals. We may share information about your recent and future site activity with your agent to help them understand what you're looking for in a home.
Price history
Price history
| Date | Event | Price |
|---|---|---|
| 11/21/2025 | Listed for rent | C$3,500C$3/sqft |
Source: | ||
| 7/29/2025 | Listed for sale | C$780,000C$621/sqft |
Source: | ||
Public tax history
Public tax history
Tax history is unavailable.Climate risks
Neighborhood: Blair Road
Nearby schools
GreatSchools rating
No schools nearby
We couldn't find any schools near this home.
- Loading
