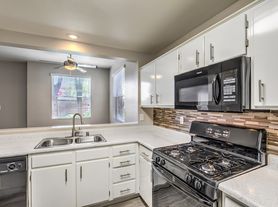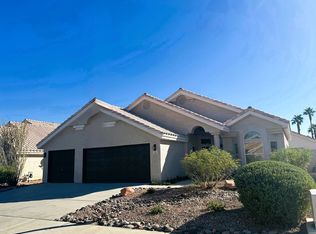RENT INCLUDES THE TRASH SERVICES. Charming single-story home in a desirable 55+ gated community in Henderson! This 2-bedroom, 2-bath gem features an open layout with upgraded flooring, plantation shutters, and a modern kitchen with a large island and stainless-steel appliances. Enjoy a private front courtyard, low-maintenance backyard, solar panels, and a finished garage with epoxy floors and built-in storage. Perfect for easy, comfortable living!
The data relating to real estate for sale on this web site comes in part from the INTERNET DATA EXCHANGE Program of the Greater Las Vegas Association of REALTORS MLS. Real estate listings held by brokerage firms other than this site owner are marked with the IDX logo.
Information is deemed reliable but not guaranteed.
Copyright 2022 of the Greater Las Vegas Association of REALTORS MLS. All rights reserved.
House for rent
$2,020/mo
288 Whitney Crest St, Henderson, NV 89015
2beds
1,223sqft
Price may not include required fees and charges.
Singlefamily
Available now
No pets
Central air, electric, ceiling fan
In unit laundry
2 Attached garage spaces parking
-- Heating
What's special
Low-maintenance backyardPrivate front courtyardModern kitchenLarge islandUpgraded flooringPlantation shuttersStainless-steel appliances
- 34 days |
- -- |
- -- |
Travel times
Looking to buy when your lease ends?
Consider a first-time homebuyer savings account designed to grow your down payment with up to a 6% match & a competitive APY.
Facts & features
Interior
Bedrooms & bathrooms
- Bedrooms: 2
- Bathrooms: 2
- Full bathrooms: 2
Cooling
- Central Air, Electric, Ceiling Fan
Appliances
- Included: Dishwasher, Disposal, Dryer, Microwave, Range, Refrigerator, Washer
- Laundry: In Unit
Features
- Bedroom on Main Level, Ceiling Fan(s), Individual Climate Control, Primary Downstairs, Programmable Thermostat, Window Treatments
- Flooring: Carpet, Tile
Interior area
- Total interior livable area: 1,223 sqft
Video & virtual tour
Property
Parking
- Total spaces: 2
- Parking features: Attached, Garage, Private, Covered
- Has attached garage: Yes
- Details: Contact manager
Features
- Stories: 1
- Exterior features: Architecture Style: One Story, Attached, Bedroom on Main Level, Ceiling Fan(s), Epoxy Flooring, Finished Garage, Garage, Garage Door Opener, Gated, Pets - No, Primary Downstairs, Private, Programmable Thermostat, Shelves, Storage, Window Treatments
Details
- Parcel number: 17920315005
Construction
Type & style
- Home type: SingleFamily
- Property subtype: SingleFamily
Condition
- Year built: 2023
Community & HOA
Community
- Security: Gated Community
- Senior community: Yes
Location
- Region: Henderson
Financial & listing details
- Lease term: Contact For Details
Price history
| Date | Event | Price |
|---|---|---|
| 10/9/2025 | Listed for rent | $2,020$2/sqft |
Source: LVR #2725269 | ||
| 9/26/2025 | Sold | $395,000-1.2%$323/sqft |
Source: | ||
| 9/25/2025 | Contingent | $399,700$327/sqft |
Source: | ||
| 8/28/2025 | Pending sale | $399,700$327/sqft |
Source: | ||
| 8/15/2025 | Price change | $399,700-0.1%$327/sqft |
Source: | ||

