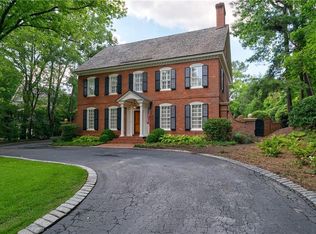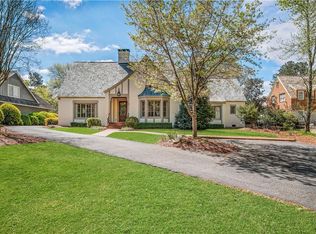Closed
$3,250,000
2880 Bakers Farm Rd SE, Atlanta, GA 30339
4beds
4,163sqft
Single Family Residence, Residential
Built in 1980
0.67 Acres Lot
$2,402,600 Zestimate®
$781/sqft
$5,932 Estimated rent
Home value
$2,402,600
$2.14M - $2.71M
$5,932/mo
Zestimate® history
Loading...
Owner options
Explore your selling options
What's special
This Bakers Farm MASTERPIECE was completely redesigned/rebuilt by McGarrity Garcia with upgrades and accents designed by Syl Bartos. EASY LIVING at it's finest! No details left undone. This stunning home meets ALL expectations. New electrical, plumbing, windows throughout. Custom Millwork throughout. New Cedar Roof, New Half Round Gutters and Downspouts, New Driveway w/Granite cobblestone, Pea Gravel 3 car parking pad. Limestone water feature/fountain in front entry courtyard. New Bathrooms throughout. Pool Bath added. Circa Lighting Throughout. Waterworks plumbing fixtures and tile throughout. Marble countertops. New Kitchen. Subzero Fridge/Freezer. Wolf Double Oven - Six Gas burner (w/griddle) Cooktop. ULine Beverage Center, Scotsman Ice Maker, Bosch Dishwasher, Waterworks bar sink and faucets; marble countertops. New Pantry w/built-in Microwave drawer and two additional freezer drawers. Wet Bar in Study with 2nd Scotsman Ice Maker. Separate Laundry w/decorative tile flooring and built-in cabinetry/hanging rod. Stark Carpet throughout. California Closets with built-in Safe in Master. Stone fireplace from Architectural Accents w/gas logs in Living Room. GHT wire AV system throughout, CONTROL4 Smart Home System. Surround Sound w/in-ceiling speakers throughout main floor, patio, and pool area. GHT wired Alarm and Smoke detectors. Separate Grilling porch with dedicated gas line. Covered Outdoor area w/Bluestone floor, wood burning fireplace w/gas starter. Rebuilt Saltwater Pool w/ Pebbletec® surface, Limestone coping, Limestone path, and Limestone lounge. New Pool heater/pump/ LED Lighting. Land Plus Associates Landscape design/Hardscape design. New irrigation and landscape lighting front & back. New Copper gas lanterns, copper shutter accents, and copper porch footers. New Fenced Backyard. Professionally landscaped with ornamental trees and shrubs. Emerald Zoysia Sod. New Garage door and motor.
Zillow last checked: 8 hours ago
Listing updated: June 02, 2025 at 12:32pm
Listing Provided by:
Travis King,
King RE, LLC
Bought with:
Tara Widener, 392661
Beacham and Company
Source: FMLS GA,MLS#: 7416534
Facts & features
Interior
Bedrooms & bathrooms
- Bedrooms: 4
- Bathrooms: 5
- Full bathrooms: 3
- 1/2 bathrooms: 2
- Main level bathrooms: 1
- Main level bedrooms: 1
Primary bedroom
- Features: Master on Main, Oversized Master, Sitting Room
- Level: Master on Main, Oversized Master, Sitting Room
Bedroom
- Features: Master on Main, Oversized Master, Sitting Room
Primary bathroom
- Features: Double Vanity, Separate His/Hers, Separate Tub/Shower, Soaking Tub
Dining room
- Features: Other
Kitchen
- Features: Breakfast Bar, Breakfast Room, Cabinets Other, Cabinets White, Eat-in Kitchen, Kitchen Island, Other Surface Counters, Pantry Walk-In, Stone Counters, View to Family Room
Heating
- Forced Air, Natural Gas
Cooling
- Central Air, Electric, Multi Units
Appliances
- Included: Dishwasher, Disposal, Double Oven, Dryer, Gas Cooktop, Gas Oven, Gas Range, Gas Water Heater, Microwave, Range Hood, Refrigerator, Tankless Water Heater
- Laundry: Laundry Room, Main Level
Features
- Crown Molding, Double Vanity, Entrance Foyer, High Ceilings 9 ft Main, High Ceilings 9 ft Upper, High Speed Internet, His and Hers Closets, Smart Home, Sound System, Vaulted Ceiling(s), Walk-In Closet(s), Wet Bar
- Flooring: Carpet, Ceramic Tile, Hardwood
- Windows: Double Pane Windows, Insulated Windows, Shutters
- Basement: Crawl Space
- Number of fireplaces: 2
- Fireplace features: Brick, Family Room, Gas Log, Gas Starter, Masonry, Outside
- Common walls with other units/homes: No Common Walls
Interior area
- Total structure area: 4,163
- Total interior livable area: 4,163 sqft
Property
Parking
- Total spaces: 3
- Parking features: Driveway, Garage, Garage Door Opener, Garage Faces Side, Kitchen Level, Parking Pad
- Garage spaces: 2
- Has uncovered spaces: Yes
Accessibility
- Accessibility features: None
Features
- Levels: Two
- Stories: 2
- Patio & porch: Covered, Rear Porch
- Exterior features: Lighting, Private Yard, Rain Gutters
- Pool features: Gunite, Heated
- Spa features: None
- Fencing: Back Yard,Fenced
- Has view: Yes
- View description: Pool, Trees/Woods
- Waterfront features: None
- Body of water: None
Lot
- Size: 0.67 Acres
- Features: Back Yard, Front Yard, Level, Private, Sprinklers In Front, Sprinklers In Rear
Details
- Additional structures: Other
- Parcel number: 17090300220
- Other equipment: None
- Horse amenities: None
Construction
Type & style
- Home type: SingleFamily
- Architectural style: Traditional
- Property subtype: Single Family Residence, Residential
Materials
- Lap Siding
- Foundation: Block, Brick/Mortar, Concrete Perimeter
- Roof: Wood
Condition
- Updated/Remodeled
- New construction: No
- Year built: 1980
Utilities & green energy
- Electric: 220 Volts
- Sewer: Public Sewer
- Water: Public
- Utilities for property: Cable Available, Electricity Available, Natural Gas Available, Phone Available, Sewer Available, Water Available
Green energy
- Energy efficient items: Insulation, Water Heater, Windows
- Energy generation: None
Community & neighborhood
Security
- Security features: Security System Owned, Smoke Detector(s)
Community
- Community features: None
Location
- Region: Atlanta
- Subdivision: Bakers Farm
Other
Other facts
- Road surface type: Asphalt
Price history
| Date | Event | Price |
|---|---|---|
| 5/29/2025 | Sold | $3,250,000-7%$781/sqft |
Source: | ||
| 3/18/2025 | Pending sale | $3,495,000$840/sqft |
Source: | ||
| 7/7/2024 | Listed for sale | $3,495,000$840/sqft |
Source: | ||
| 7/1/2024 | Listing removed | $3,495,000$840/sqft |
Source: | ||
| 5/14/2024 | Price change | $3,495,000-12.5%$840/sqft |
Source: | ||
Public tax history
| Year | Property taxes | Tax assessment |
|---|---|---|
| 2024 | $18,918 +3% | $674,792 |
| 2023 | $18,375 +12.5% | $674,792 +25.4% |
| 2022 | $16,335 +245.4% | $538,232 |
Find assessor info on the county website
Neighborhood: 30339
Nearby schools
GreatSchools rating
- 7/10Teasley Elementary SchoolGrades: PK-5Distance: 1.6 mi
- 6/10Campbell Middle SchoolGrades: 6-8Distance: 2.6 mi
- 7/10Campbell High SchoolGrades: 9-12Distance: 4.3 mi
Schools provided by the listing agent
- Elementary: Teasley
- Middle: Campbell
- High: Campbell
Source: FMLS GA. This data may not be complete. We recommend contacting the local school district to confirm school assignments for this home.
Get a cash offer in 3 minutes
Find out how much your home could sell for in as little as 3 minutes with a no-obligation cash offer.
Estimated market value
$2,402,600

