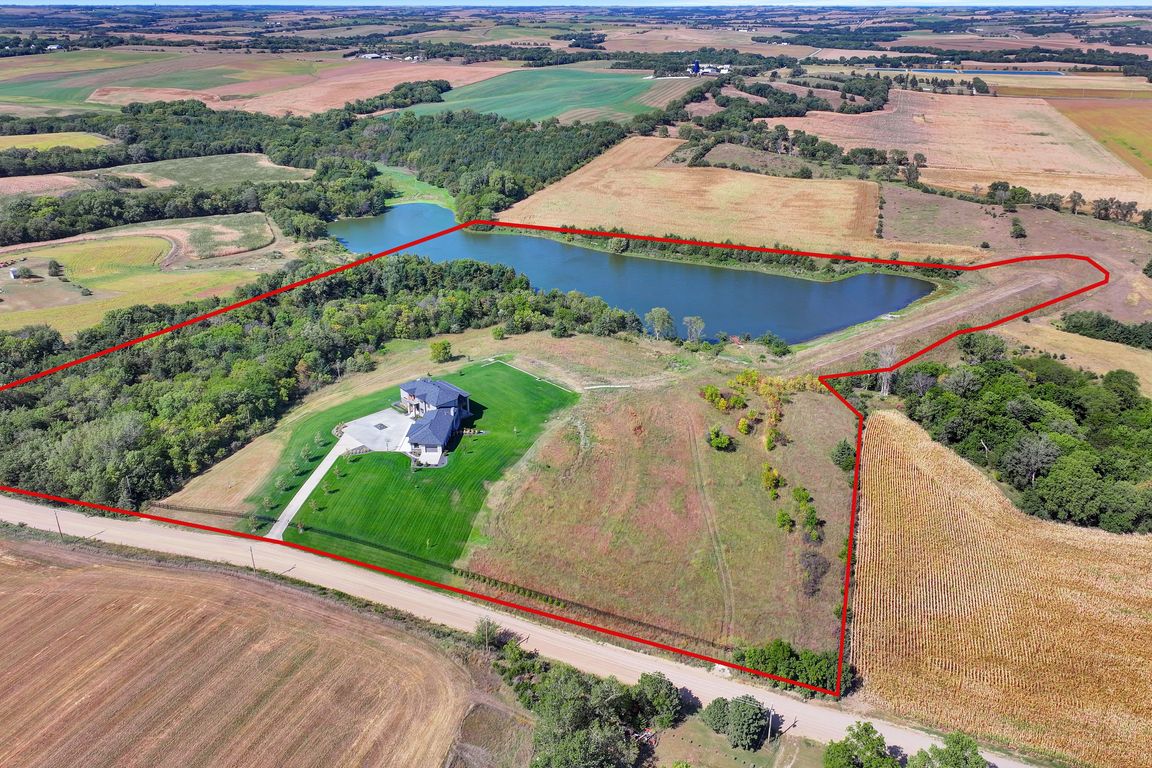
For sale
$2,499,000
5beds
10,826sqft
2880 County Road A, Valparaiso, NE 68065
5beds
10,826sqft
Single family residence
Built in 2018
30.57 Acres
5 Attached garage spaces
$231 price/sqft
What's special
Mature treesResort like environmentUnparalleled viewsProgrammable lightingCambria quartz countertopsAutomated driveway gate
Built high upon a picturesque 30-acre parcel lined with mature trees, this estate is a masterpiece of contemporary luxury living. The stunning custom-built 11,000+ sf mansion is like-new and only a 20 minute drive with a single stoplight from downtown Lincoln. This resort like environment offers unparalleled views and exclusive access ...
- 20 days |
- 1,386 |
- 66 |
Source: GPRMLS,MLS#: 22527777
Travel times
Foyer
Living Room
Kitchen
Butler Pantry
Dining Room
Office
Foyer
Primary Suite
Bathroom
Bathroom
Closet
Family Room
Closet
Bedroom
Bathroom
Bedroom
Bedroom
Bathroom
Bathroom
Laundry Room
Basement
Basement
Basement
Basement
Bonus Space
Theater
Garage
Covered Deck
Zillow last checked: 7 hours ago
Listing updated: October 01, 2025 at 11:06pm
Listed by:
Derek Kats 402-770-5021,
Keller Williams Lincoln
Source: GPRMLS,MLS#: 22527777
Facts & features
Interior
Bedrooms & bathrooms
- Bedrooms: 5
- Bathrooms: 4
- Full bathrooms: 4
- 1/2 bathrooms: 1
- Main level bathrooms: 2
Primary bedroom
- Level: Main
Bedroom 2
- Level: Second
Bedroom 3
- Level: Second
Bedroom 4
- Level: Second
Bedroom 5
- Level: Second
Basement
- Area: 5697
Heating
- Electric, Forced Air, Heat Pump
Cooling
- Central Air, Heat Pump
Appliances
- Included: Humidifier, Water Purifier, Range, Indoor Grill, Refrigerator, Water Softener, Freezer, Washer, Dishwasher, Dryer, Disposal, Microwave, Double Oven, Warming Drawer, Wine Refrigerator, Convection Oven, Cooktop
Features
- Wet Bar, High Ceilings, Two Story Entry, 2nd Kitchen, Bidet, Ceiling Fan(s), Drain Tile, Formal Dining Room, Jack and Jill Bath, Pantry
- Flooring: Wood, Carpet, Concrete, Ceramic Tile, Engineered Hardwood
- Windows: LL Daylight Windows
- Basement: Walk-Out Access,Full,Partially Finished
- Number of fireplaces: 2
- Fireplace features: Direct-Vent Gas Fire
Interior area
- Total structure area: 10,826
- Total interior livable area: 10,826 sqft
- Finished area above ground: 5,229
- Finished area below ground: 5,597
Video & virtual tour
Property
Parking
- Total spaces: 5
- Parking features: Attached, Garage Door Opener
- Attached garage spaces: 5
Features
- Levels: Two
- Patio & porch: Porch, Patio, Covered Deck, Deck, Covered Patio
- Exterior features: Storm Cellar, Horse Permitted, Sprinkler System, Lighting
- Fencing: Partial,Other,Iron
- Waterfront features: Lake Front
Lot
- Size: 30.57 Acres
- Features: Over 20 up to 40 Acres, Level, Sloped, Wooded, Irregular Lot, Secluded
Details
- Parcel number: 000056000
- Other equipment: Sump Pump
- Horses can be raised: Yes
Construction
Type & style
- Home type: SingleFamily
- Property subtype: Single Family Residence
Materials
- Stone, Wood Siding, Stucco, Brick/Other, Cement Siding
- Foundation: Concrete Perimeter
- Roof: Composition,Flat,Metal
Condition
- Not New and NOT a Model
- New construction: No
- Year built: 2018
Utilities & green energy
- Sewer: Septic Tank
- Water: Well
- Utilities for property: Cable Available
Community & HOA
Community
- Security: Security System
- Subdivision: Unknown
HOA
- Has HOA: No
Location
- Region: Valparaiso
Financial & listing details
- Price per square foot: $231/sqft
- Tax assessed value: $1,281,682
- Annual tax amount: $17,062
- Date on market: 9/27/2025
- Listing terms: VA Loan,Conventional,Cash
- Ownership: Fee Simple