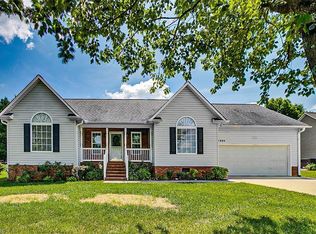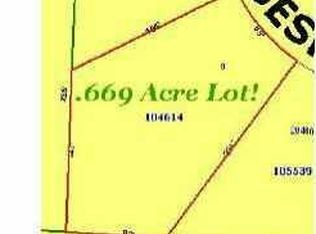Sold for $334,900 on 09/16/25
$334,900
2880 Horseshoe Bend Rd, Randleman, NC 27317
3beds
1,880sqft
Stick/Site Built, Residential, Single Family Residence
Built in 2001
0.3 Acres Lot
$337,700 Zestimate®
$--/sqft
$1,794 Estimated rent
Home value
$337,700
$270,000 - $419,000
$1,794/mo
Zestimate® history
Loading...
Owner options
Explore your selling options
What's special
Bright, open home with updated flooring throughout and a desirable split floor plan! Oversized covered front porch is perfect for morning coffee or relaxing afternoons. Vaulted ceilings in the living room, dining area, and kitchen create an airy feel, while the gas log fireplace adds cozy charm. The updated kitchen features a newer counter-height island, white cabinetry, high-end granite counters, tile backsplash, and an expanded pantry. Enjoy the gorgeous sunroom overlooking the level, newly fenced backyard—ideal for entertaining or everyday living. The spacious primary suite offers an oversized walk-in closet and a bath with double vanity, whirlpool tub, and separate shower. Two additional bedrooms provide great space and roomy closets. Mudroom entry from the double garage keeps things clean and organized. Well maintained and truly move-in ready—this home offers the perfect blend of comfort and style!
Zillow last checked: 8 hours ago
Listing updated: September 16, 2025 at 11:31am
Listed by:
R. Tyler Wilhoit 336-460-2495,
Tyler Redhead & McAlister Real Estate, LLC
Bought with:
Ashley Green, 286763
Green Realty Plus LLC
Source: Triad MLS,MLS#: 1187402 Originating MLS: Greensboro
Originating MLS: Greensboro
Facts & features
Interior
Bedrooms & bathrooms
- Bedrooms: 3
- Bathrooms: 2
- Full bathrooms: 2
- Main level bathrooms: 2
Primary bedroom
- Level: Main
- Dimensions: 15 x 13.33
Bedroom 2
- Level: Main
- Dimensions: 11.67 x 11
Bedroom 3
- Level: Main
- Dimensions: 11 x 10.5
Dining room
- Level: Main
- Dimensions: 12 x 11.42
Kitchen
- Level: Main
- Dimensions: 13 x 13
Laundry
- Level: Main
- Dimensions: 6 x 6
Living room
- Level: Main
- Dimensions: 17.75 x 15
Sunroom
- Level: Main
- Dimensions: 24.42 x 11.42
Heating
- Forced Air, Natural Gas
Cooling
- Central Air
Appliances
- Included: Dishwasher, Range, Gas Cooktop, Gas Water Heater
- Laundry: Dryer Connection, Main Level
Features
- Great Room, Ceiling Fan(s), Dead Bolt(s), Kitchen Island, Pantry, Separate Shower, Solid Surface Counter, Vaulted Ceiling(s)
- Flooring: Vinyl
- Doors: Insulated Doors
- Windows: Insulated Windows
- Basement: Crawl Space
- Number of fireplaces: 1
- Fireplace features: Gas Log, Living Room
Interior area
- Total structure area: 1,880
- Total interior livable area: 1,880 sqft
- Finished area above ground: 1,880
Property
Parking
- Total spaces: 2
- Parking features: Driveway, Garage, Garage Door Opener, Attached
- Attached garage spaces: 2
- Has uncovered spaces: Yes
Features
- Levels: One
- Stories: 1
- Patio & porch: Porch
- Pool features: None
- Fencing: Partial
Lot
- Size: 0.30 Acres
- Dimensions: 131.74 x 100 x 129.63 x 100
- Features: Level, Subdivided, Subdivision
Details
- Parcel number: 7764119046
- Zoning: R10
- Special conditions: Owner Sale
Construction
Type & style
- Home type: SingleFamily
- Architectural style: Transitional
- Property subtype: Stick/Site Built, Residential, Single Family Residence
Materials
- Vinyl Siding
Condition
- Year built: 2001
Utilities & green energy
- Sewer: Public Sewer
- Water: Public
Community & neighborhood
Security
- Security features: Security System
Location
- Region: Randleman
- Subdivision: Wynngate
Other
Other facts
- Listing agreement: Exclusive Right To Sell
- Listing terms: Conventional,FHA,NC Housing,VA Loan
Price history
| Date | Event | Price |
|---|---|---|
| 9/16/2025 | Sold | $334,900 |
Source: | ||
| 8/11/2025 | Pending sale | $334,900 |
Source: | ||
| 7/10/2025 | Listed for sale | $334,900+8% |
Source: | ||
| 9/12/2022 | Sold | $310,000-1.3% |
Source: | ||
| 7/13/2022 | Pending sale | $314,000 |
Source: | ||
Public tax history
| Year | Property taxes | Tax assessment |
|---|---|---|
| 2024 | $3,015 | $249,170 |
| 2023 | $3,015 +32.8% | $249,170 +42.4% |
| 2022 | $2,271 | $175,000 |
Find assessor info on the county website
Neighborhood: 27317
Nearby schools
GreatSchools rating
- 2/10Randleman ElementaryGrades: K-4Distance: 1.8 mi
- 2/10Randleman Middle SchoolGrades: 5-8Distance: 3 mi
- 3/10Randleman HighGrades: 9-12Distance: 3.1 mi
Schools provided by the listing agent
- Elementary: Randleman
- Middle: Randleman
- High: Randleman
Source: Triad MLS. This data may not be complete. We recommend contacting the local school district to confirm school assignments for this home.

Get pre-qualified for a loan
At Zillow Home Loans, we can pre-qualify you in as little as 5 minutes with no impact to your credit score.An equal housing lender. NMLS #10287.
Sell for more on Zillow
Get a free Zillow Showcase℠ listing and you could sell for .
$337,700
2% more+ $6,754
With Zillow Showcase(estimated)
$344,454
