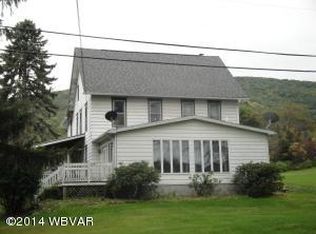Partially remodeled 2 story home, and a commercial business building, and(optional)gallery business for sale. The 2 story home has new vinyl siding and a new front porch was just installed in 2020. A new shingle roof was installed in 2016. The split way heating/air conditioning unit was installed in 2021, when the dining room was remodeled with huge Pella Windows. The kitchen was remodeled 10 years ago, but new quartz counter tops were installed in 2023. The kitchen also has 3 Pella Windows. There is a beautiful newly remodeled full bath with walk in shower and double sinks also on the first floor. There are laminated floors throughout the downstairs in the 2 living rooms, and dining room. There is a propane gas stove for supplemental heat in the one living room. There is an attached one car garage. The laundry room is located near the downstairs bathroom. The upstairs has carpet throughout except for the bathroom. There are 3 bedrooms. The master bedroom has new windows and was recently carpeted and painted. There is a huge walk-in closet for the master bedroom. The upstairs bath has a brand new tub shower unit. There is double sinks in this bath room too. One half the basement was finished probably in the 1970’s. The unfinished basement has a room for a work shop. A new oil furnace and boiler was installed in 2018. The home has well water and a septic tank. A Culligan water softener was installed in 2013. There is a large picnic deck area. There is a picnic pavilion that just had a new roof in 2021.The pavilion is large enough for a table and your barbeque grill. The commercial building is currently an operating Art and Framing Gallery. I am elderly and I only operate the gallery part-time for additional retirement income. The business has the potential to be a full-time business. If I was younger I would even consider adding a winery to the business. I will sell the art gallery business intact if desired (or I would liquidate the Art gallery if you desire another business) If I was younger I would of course have the gallery open 5 days a week. There has been talk that my property would make a great Amish Grocery store or an Amish Furniture Store. The commercial complex is “L” shaped. The smallest part of the gallery is 15 x 30 and is one story. It was originally a 2 car garage built in the late 80’s. I remodeled it into an art gallery in 2001. A bathroom was added when remodeled. This original gallery has electric baseboard heat. In 2002 I had local Amish carpenters build a large addition to the gallery. It is 30 x 60 and it is 2 stories high. The upstairs is accessed by 2 sets of stairs. It is a balcony around the inside of the building. This main building is Amish built and very well insulated with electric baseboard heat. I mentioned that the building would make a great winery. Out the back door of the main building is a beautiful vista view looking north. A porch built there, would be great for customers to sit, take in the view, and enjoy some wine tasting.
This property is off market, which means it's not currently listed for sale or rent on Zillow. This may be different from what's available on other websites or public sources.

