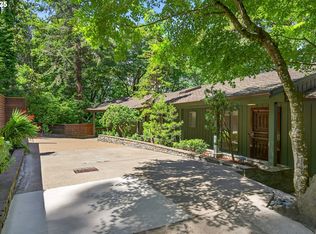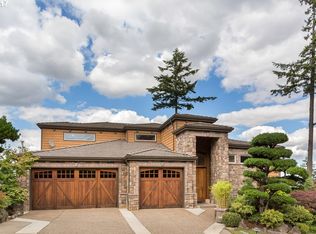Sold
$1,080,000
2880 SW Fairmount Blvd, Portland, OR 97239
2beds
2,389sqft
Residential, Single Family Residence
Built in 1971
6,969.6 Square Feet Lot
$967,200 Zestimate®
$452/sqft
$3,522 Estimated rent
Home value
$967,200
$861,000 - $1.07M
$3,522/mo
Zestimate® history
Loading...
Owner options
Explore your selling options
What's special
Once in a lifetime opportunity to call Saul Zaik's Treehouse home. Zaik's renowned architectural signature is at its finest in this masterpiece - the home perches atop a WWII ship mast, floor to ceiling windows give way to breathtaking views of Mt St Helens, Hood and Adams. Incredibly private setting, but within minutes of the city center. You don't have to take our word for it - Conde Nast Traveller deemed it "officially the coolest treehouse in the world." Prior owner ran top rated Airbnb from the lower level. Located on the coveted Fairmount Loop, near the beautiful Marquam trail system, and abutting a protected green space.
Zillow last checked: 8 hours ago
Listing updated: June 27, 2023 at 01:54pm
Listed by:
Rachel Erickson 503-807-1140,
503 Properties Inc
Bought with:
Jules Fedota, 200608235
Cascade Hasson Sotheby's International Realty
Source: RMLS (OR),MLS#: 23677368
Facts & features
Interior
Bedrooms & bathrooms
- Bedrooms: 2
- Bathrooms: 3
- Full bathrooms: 2
- Partial bathrooms: 1
- Main level bathrooms: 2
Primary bedroom
- Level: Main
Bedroom 2
- Level: Lower
Heating
- Heat Pump
Appliances
- Included: Built In Oven, Cooktop, Dishwasher
Features
- High Ceilings
- Flooring: Hardwood, Slate
- Windows: Wood Frames
- Number of fireplaces: 1
- Fireplace features: Wood Burning
Interior area
- Total structure area: 2,389
- Total interior livable area: 2,389 sqft
Property
Parking
- Total spaces: 2
- Parking features: Off Street, On Street, Garage Door Opener, Detached, Oversized
- Garage spaces: 2
- Has uncovered spaces: Yes
Accessibility
- Accessibility features: Main Floor Bedroom Bath, Accessibility
Features
- Stories: 2
- Patio & porch: Deck, Patio
- Exterior features: Garden
- Fencing: Fenced
- Has view: Yes
- View description: City, Mountain(s), Trees/Woods
Lot
- Size: 6,969 sqft
- Features: Private, Secluded, Trees, Wooded, SqFt 7000 to 9999
Details
- Parcel number: R296925
Construction
Type & style
- Home type: SingleFamily
- Architectural style: Contemporary,NW Contemporary
- Property subtype: Residential, Single Family Residence
Materials
- Cedar, Shingle Siding
- Foundation: Pillar/Post/Pier
- Roof: Composition
Condition
- Unknown
- New construction: No
- Year built: 1971
Utilities & green energy
- Sewer: Public Sewer
- Water: Public
Community & neighborhood
Security
- Security features: Security System Owned
Location
- Region: Portland
Other
Other facts
- Listing terms: Cash,Conventional
- Road surface type: Paved
Price history
| Date | Event | Price |
|---|---|---|
| 6/26/2023 | Sold | $1,080,000-1.8%$452/sqft |
Source: | ||
| 5/6/2023 | Pending sale | $1,100,000$460/sqft |
Source: | ||
| 4/27/2023 | Listed for sale | $1,100,000+69.2%$460/sqft |
Source: | ||
| 4/14/2005 | Sold | $650,000+271.4%$272/sqft |
Source: Public Record | ||
| 9/27/1996 | Sold | $175,000$73/sqft |
Source: Public Record | ||
Public tax history
| Year | Property taxes | Tax assessment |
|---|---|---|
| 2025 | $18,418 +3.2% | $899,700 +3% |
| 2024 | $17,843 +4.2% | $873,500 +3% |
| 2023 | $17,129 +1.1% | $848,060 +3% |
Find assessor info on the county website
Neighborhood: Southwest Hills
Nearby schools
GreatSchools rating
- 9/10Ainsworth Elementary SchoolGrades: K-5Distance: 0.8 mi
- 5/10West Sylvan Middle SchoolGrades: 6-8Distance: 3 mi
- 8/10Lincoln High SchoolGrades: 9-12Distance: 1.5 mi
Schools provided by the listing agent
- Elementary: Ainsworth
- Middle: West Sylvan
- High: Lincoln
Source: RMLS (OR). This data may not be complete. We recommend contacting the local school district to confirm school assignments for this home.
Get a cash offer in 3 minutes
Find out how much your home could sell for in as little as 3 minutes with a no-obligation cash offer.
Estimated market value
$967,200
Get a cash offer in 3 minutes
Find out how much your home could sell for in as little as 3 minutes with a no-obligation cash offer.
Estimated market value
$967,200

