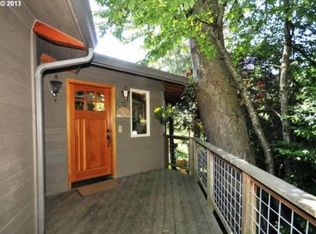NW Contemporary Gem nestled on quiet street. Vaulted ceilings with wall of windows in living rm w/wood stove. Loft with built-ins and small nook/room with skylight. Remodeled kitchen with gas cooking opens to dining and living room. Master suite, large family room, indoor laundry room, covered deck, attached two car garage. Inviting courtyard entry, raised beds in back. Beautiful custom home in desirable location. Follow link to virtual tour.
This property is off market, which means it's not currently listed for sale or rent on Zillow. This may be different from what's available on other websites or public sources.

