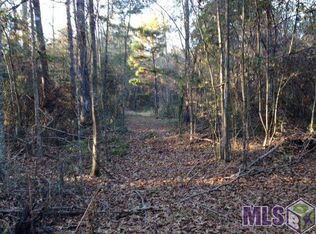Closed
Price Unknown
28800 Highway 444, Springfield, LA 70462
3beds
1,808sqft
Single Family Residence
Built in 1974
5 Acres Lot
$300,500 Zestimate®
$--/sqft
$2,024 Estimated rent
Home value
$300,500
$249,000 - $364,000
$2,024/mo
Zestimate® history
Loading...
Owner options
Explore your selling options
What's special
HERE'S YOUR SECOND CHANCE!! Escape to your private ranch-style retreat at 28800 Highway 444 in peaceful Springfield, LA! Situated on 5 sprawling acres, this 3-bedroom, 2-bathroom home offers a rare blend of rural seclusion and modern convenience. Recently updated with less than 3-year-old roof, Hardie board siding and OSB wrapping, along with fresh interior and exterior paint, this home is move-in ready. Enjoy the serenity of your own stocked fishing pond, complete with Mayhew bushes and a lemon-producing tree, adding to the natural beauty of the landscape. The property also features a charming courtyard, perfect for outdoor gatherings, as well as a spacious 2-car garage and large workshop. A whole-home generator provides peace of mind year-round.
Beyond the home itself, this property offers incredible potential, whether you're looking to create a mini-partition, boat or RV storage, or even explore Airbnb opportunities. Conveniently located near a growing area and close to refineries, this home is ideal for those seeking both tranquility and accessibility.
Schedule your private showing today and discover all that this secluded estate has to offer!
Zillow last checked: 8 hours ago
Listing updated: October 07, 2025 at 01:34pm
Listed by:
NATHAN BELL 985-515-0782,
Keller Williams NOLA Northlake
Bought with:
Jessica Huber
Keller Williams Realty-First Choice
Source: GSREIN,MLS#: 2499065
Facts & features
Interior
Bedrooms & bathrooms
- Bedrooms: 3
- Bathrooms: 2
- Full bathrooms: 2
Primary bedroom
- Description: Flooring: Carpet
- Level: Lower
- Dimensions: 16.9x16.2
Bedroom
- Description: Flooring: Carpet
- Level: Lower
- Dimensions: 12.4x12
Bedroom
- Description: Flooring: Carpet
- Level: Lower
- Dimensions: 10.1x9.8
Primary bathroom
- Description: Flooring: Tile
- Level: Lower
- Dimensions: 4.9x9.9
Bathroom
- Description: Flooring: Tile
- Level: Lower
- Dimensions: 12.3x6.7
Foyer
- Description: Flooring: Tile
- Level: Lower
- Dimensions: 6.2x3.9
Kitchen
- Description: Flooring: Tile
- Level: Lower
- Dimensions: 12.4x14.6
Living room
- Description: Flooring: Laminate,Simulated Wood
- Level: Lower
- Dimensions: 28.8x20.8
Heating
- Central
Cooling
- Central Air, 1 Unit
Appliances
- Included: Dishwasher, Oven, Range, Refrigerator
- Laundry: Washer Hookup, Dryer Hookup
Features
- Ceiling Fan(s), Carbon Monoxide Detector, Granite Counters, Vaulted Ceiling(s)
- Windows: Screens
- Has fireplace: No
- Fireplace features: None
Interior area
- Total structure area: 2,953
- Total interior livable area: 1,808 sqft
Property
Parking
- Parking features: Garage, Two Spaces, Garage Door Opener
- Has garage: Yes
Accessibility
- Accessibility features: Accessibility Features
Features
- Levels: One
- Stories: 1
- Patio & porch: Concrete, Covered, Porch
- Exterior features: Porch
- Pool features: None
- Has spa: Yes
Lot
- Size: 5 Acres
- Dimensions: 392.1 x 534 x 788.2 x 338
- Features: 1 to 5 Acres, Outside City Limits, Oversized Lot, Pond on Lot
Details
- Additional structures: Workshop
- Parcel number: 0311704
- Special conditions: None
Construction
Type & style
- Home type: SingleFamily
- Architectural style: Ranch
- Property subtype: Single Family Residence
Materials
- Brick, HardiPlank Type, Concrete
- Foundation: Slab
- Roof: Shingle
Condition
- Average Condition
- Year built: 1974
Utilities & green energy
- Electric: Generator
- Sewer: Septic Tank
- Water: Well
Community & neighborhood
Security
- Security features: Smoke Detector(s)
Location
- Region: Springfield
- Subdivision: Not A Subdivision
Price history
| Date | Event | Price |
|---|---|---|
| 10/7/2025 | Sold | -- |
Source: | ||
| 9/1/2025 | Pending sale | $298,000$165/sqft |
Source: | ||
| 7/21/2025 | Contingent | $298,000$165/sqft |
Source: | ||
| 6/25/2025 | Price change | $298,000-5.4%$165/sqft |
Source: | ||
| 5/14/2025 | Listed for sale | $315,000$174/sqft |
Source: | ||
Public tax history
Tax history is unavailable.
Neighborhood: 70462
Nearby schools
GreatSchools rating
- 6/10Springfield Middle SchoolGrades: 5-8Distance: 4.7 mi
- 5/10Springfield High SchoolGrades: 9-12Distance: 6 mi
- 7/10Springfield Elementary SchoolGrades: PK-4Distance: 5.8 mi
Sell for more on Zillow
Get a free Zillow Showcase℠ listing and you could sell for .
$300,500
2% more+ $6,010
With Zillow Showcase(estimated)
$306,510