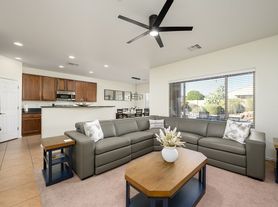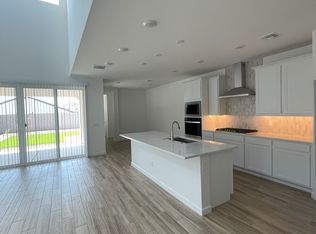Welcome to your new home in the desirable Sonoran Mountain Ranch neighborhood of Peoria, AZ. Elegant one story 4 bedroom, 2.5 bathroom home in gated community with an open floor plan. This beautiful home includes all the features you've been looking for. Kitchen includes Refrigerator, Dishwasher, Range/Oven gas, Kitchen island, Microwave, Granite Counter tops, R/O system, walk in pantry, plus plenty of cabinet and counter space. Spacious dinning room by kitchen. Large formal living/dining room area. Wood floors and extravagant crown molding throughout most of the home. Very spacious master bedroom features large walk-in closet, soaking separate tub and wood beams. All other bedrooms are very spacious. Office/bedroom with double doors perfect to work from home or spare bedroom. Spacious living room with wood beams throughout. Washer and dryer included. Backyard is beautifully landscaped with synthetic grass, covered patio area for your enjoyment, and large built in BBQ area. This home also has a 3 car garage with built in cabinets for storage and water softener. Epoxy floored garage is wired for Tesla and has AC in it! Don't hesitate to call this beautiful house your new home today! Call today to schedule your private showing. Owner occupied-2hr notice to show.
Tenant to verify schools and any & all material facts. Occupancy guideline is maximum two (2) people per bedroom, or Owner's approval required. Earnest Money Deposit must be in certified funds. $400 Non-Refundable Pet Fee per pet applies. 2 pet max. Tenant agrees to maintain a renters/pet insurance policy in the amount of $100,000 that covers the pet(s) listed and agrees to name the Landlord as an additional insured on the policy (assistive animals are exempt from this requirement). The following breeds are strictly prohibited without Landlord's written consent: Akita, Alaskan Malamute, Chow, Doberman Pinscher, German Shepherd, American Pit Bull Terrier, Presa Canario, Rottweiler, Siberian Husky, Staffordshire Bull Terrier and Wolf dogs (also known as wolf hybrids or near relatives). Tenant to submit a copy of the renters/pet insurance policy and/or declaration page with the tenant(s) name, insured property, terms (covering from the lease start date) and additional insured by the lease start date in order to obtain keys. No Smoking or illegal activities.
Please provide proof of income for the past thirty (30) days & an ENLARGED copy of a picture ID for all adult occupants. Tenant to conduct Move-In Inspection with the owner within two days prior to move-in AND fill out, sign, and submit a Move-In Condition Checklist to the owner within five (5) days of lease start date. Any offer, maintenance issue or request for repairs, if applicable, must be submitted at the time of applying for the property. Tenant may be responsible for maintaining or replacing non-essential appliances like washer, dryer, dishwasher, garbage disposal, reverse osmosis and water softener. Any HOA violations will be billed separate to the tenant. Owner provides landscaping, HOA, property taxes, and air filters. Tenant is responsible for utilities.
House for rent
Accepts Zillow applications
$3,800/mo
28806 N 67th Dr, Peoria, AZ 85383
4beds
3,118sqft
Price may not include required fees and charges.
Single family residence
Available now
Small dogs OK
Central air
In unit laundry
Attached garage parking
Forced air
What's special
Wood beamsOpen floor planWalk in pantryLarge walk-in closetGranite counter topsCovered patio areaSynthetic grass
- 30 days
- on Zillow |
- -- |
- -- |
Travel times
Facts & features
Interior
Bedrooms & bathrooms
- Bedrooms: 4
- Bathrooms: 3
- Full bathrooms: 2
- 1/2 bathrooms: 1
Heating
- Forced Air
Cooling
- Central Air
Appliances
- Included: Dishwasher, Dryer, Freezer, Microwave, Oven, Refrigerator, Washer
- Laundry: In Unit
Features
- Storage, Walk In Closet
- Flooring: Hardwood, Tile
Interior area
- Total interior livable area: 3,118 sqft
Property
Parking
- Parking features: Attached, Garage
- Has attached garage: Yes
- Details: Contact manager
Features
- Exterior features: Barbecue, EV Charging, Electric Vehicle Charging Station, Heating system: Forced Air, Monogram appliances, Pet Park, Putting green, Walk In Closet
Details
- Parcel number: 20137494
Construction
Type & style
- Home type: SingleFamily
- Property subtype: Single Family Residence
Community & HOA
Community
- Security: Gated Community
Location
- Region: Peoria
Financial & listing details
- Lease term: 1 Year
Price history
| Date | Event | Price |
|---|---|---|
| 9/26/2025 | Price change | $3,800-5%$1/sqft |
Source: Zillow Rentals | ||
| 9/22/2025 | Price change | $4,000+5.3%$1/sqft |
Source: Zillow Rentals | ||
| 9/4/2025 | Listed for rent | $3,800$1/sqft |
Source: Zillow Rentals | ||
| 8/14/2025 | Listing removed | $3,800$1/sqft |
Source: Zillow Rentals | ||
| 8/8/2025 | Price change | $3,800-5%$1/sqft |
Source: Zillow Rentals | ||

