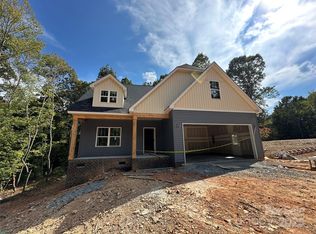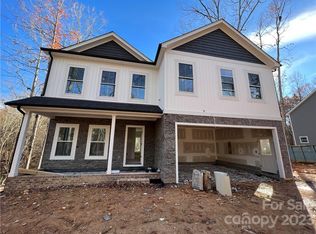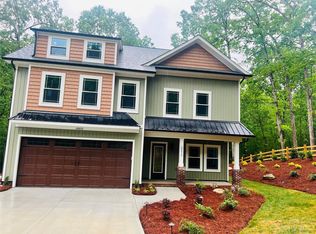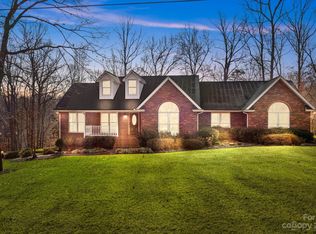Closed
$399,900
28808 State Highway 73, Albemarle, NC 28001
4beds
2,085sqft
Single Family Residence
Built in 2022
0.86 Acres Lot
$425,800 Zestimate®
$192/sqft
$2,099 Estimated rent
Home value
$425,800
$405,000 - $451,000
$2,099/mo
Zestimate® history
Loading...
Owner options
Explore your selling options
What's special
NEW HOME IN THE MILLINGPORT SCHOOL DISTRICT - COMMUNITY WITH NO HOA DUES / ALMOST AN ACRE WITH A SMALL BABBLING CREEK AT THE REAR OF THE PROPERTY WITH DEER AND WILD TURKEY / Custom features adorn this gorgeous home: Covered front porch + Huge 16x16 deck / front & back doors are extra = 7’ in height / Interior of the home has Smooth 9’ Ceilings on BOTH 1st and 2nd Floor / Wood floors 1st & 2nd Floor !!! / In home Office with French doors / Beautiful Kitchen overlooking dining area & Great Room with atrium doors to Large Deck overlooking Beautiful backyard and small creek / 4 BBRMS upstairs with wood floors, ceilings fans + Large Laundry Rm + wall cabinets (not just a wire shelve) / Pulldown stairs access to attic / Show & Sell !!!
Zillow last checked: 8 hours ago
Listing updated: February 02, 2023 at 02:24pm
Listing Provided by:
Harold Blackwelder haroldblackwelder@yahoo.com,
Bestway Realty
Bought with:
Harold Blackwelder
Bestway Realty
Source: Canopy MLS as distributed by MLS GRID,MLS#: 3924882
Facts & features
Interior
Bedrooms & bathrooms
- Bedrooms: 4
- Bathrooms: 3
- Full bathrooms: 2
- 1/2 bathrooms: 1
Primary bedroom
- Level: Upper
Bedroom s
- Level: Upper
Other
- Level: Upper
Bathroom full
- Level: Upper
Bathroom half
- Level: Main
Other
- Level: Main
Dining area
- Level: Main
Great room
- Level: Main
Kitchen
- Level: Main
Laundry
- Level: Upper
Office
- Level: Main
Heating
- Central, Heat Pump, Zoned
Cooling
- Ceiling Fan(s), Heat Pump, Zoned
Appliances
- Included: Dishwasher, Electric Range, Electric Water Heater, Exhaust Fan, Microwave, Plumbed For Ice Maker
- Laundry: Electric Dryer Hookup, Laundry Room, Upper Level
Features
- Kitchen Island, Open Floorplan, Pantry, Walk-In Closet(s), Walk-In Pantry
- Doors: Insulated Door(s)
- Windows: Insulated Windows
- Attic: Pull Down Stairs
- Fireplace features: Great Room
Interior area
- Total structure area: 2,085
- Total interior livable area: 2,085 sqft
- Finished area above ground: 2,085
- Finished area below ground: 0
Property
Parking
- Total spaces: 2
- Parking features: Garage, Garage Door Opener, Garage on Main Level
- Garage spaces: 2
Features
- Levels: Two
- Stories: 2
- Patio & porch: Covered, Front Porch
- Waterfront features: Creek
Lot
- Size: 0.86 Acres
- Dimensions: 98 x 357 x 103 x 329
- Features: Paved, Wooded
Details
- Parcel number: 652802981445
- Zoning: RA
- Special conditions: Standard
Construction
Type & style
- Home type: SingleFamily
- Architectural style: Transitional
- Property subtype: Single Family Residence
Materials
- Fiber Cement, Vinyl
- Foundation: Crawl Space
- Roof: Shingle
Condition
- New construction: Yes
- Year built: 2022
Details
- Builder name: CGM, Inc.
Utilities & green energy
- Sewer: Public Sewer
- Water: City
Community & neighborhood
Location
- Region: Albemarle
- Subdivision: None
Other
Other facts
- Listing terms: Cash,Conventional,FHA,NC Bond,USDA Loan,VA Loan
- Road surface type: Concrete, Paved
Price history
| Date | Event | Price |
|---|---|---|
| 1/6/2023 | Sold | $399,900$192/sqft |
Source: | ||
| 1/5/2023 | Pending sale | $399,900$192/sqft |
Source: | ||
| 1/3/2023 | Listed for sale | $399,900$192/sqft |
Source: | ||
Public tax history
Tax history is unavailable.
Neighborhood: 28001
Nearby schools
GreatSchools rating
- 7/10Millingport Elementary SchoolGrades: K-5Distance: 3.3 mi
- 2/10North Stanly MiddleGrades: 6-8Distance: 3.6 mi
- 3/10North Stanly High SchoolGrades: 9-12Distance: 5 mi
Schools provided by the listing agent
- Elementary: Millingsport
- Middle: North Stanly
- High: North Stanly
Source: Canopy MLS as distributed by MLS GRID. This data may not be complete. We recommend contacting the local school district to confirm school assignments for this home.

Get pre-qualified for a loan
At Zillow Home Loans, we can pre-qualify you in as little as 5 minutes with no impact to your credit score.An equal housing lender. NMLS #10287.



