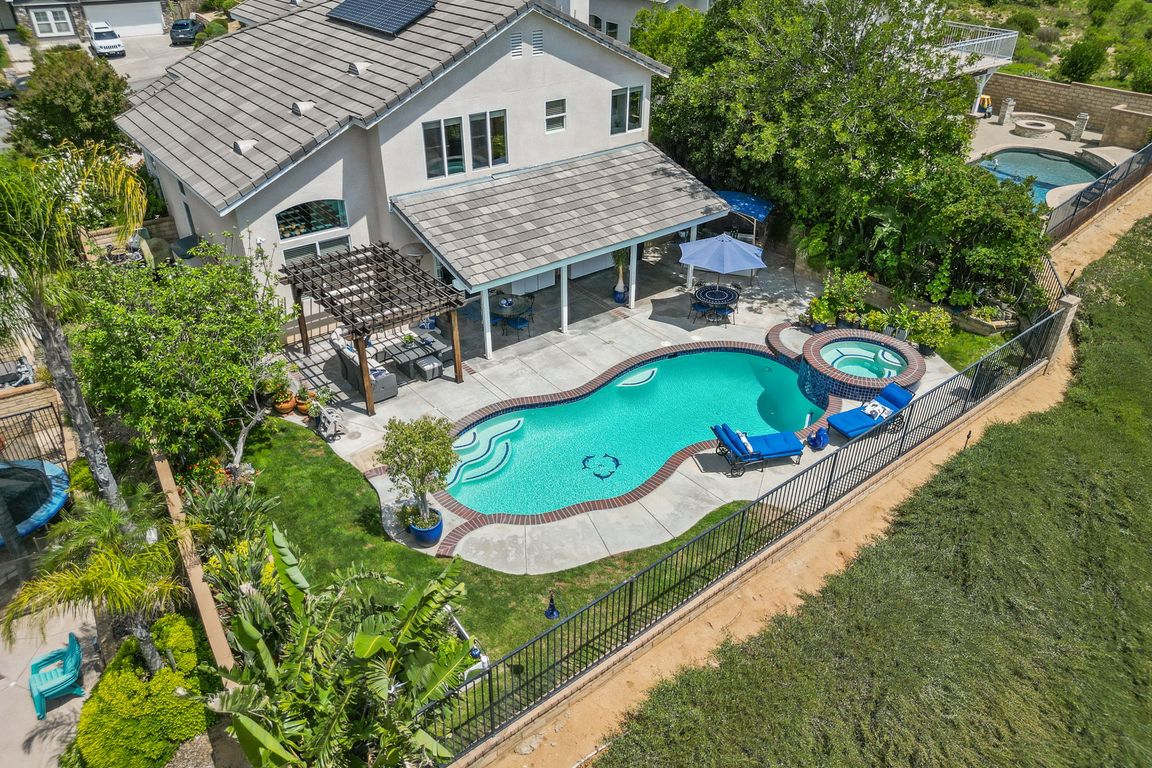
PendingPrice cut: $50.2K (7/16)
$999,800
4beds
2,838sqft
28809 Garnet Canyon Dr, Santa Clarita, CA 91390
4beds
2,838sqft
Single family residence
Built in 2003
0.77 Acres
3 Attached garage spaces
$352 price/sqft
$125 monthly HOA fee
What's special
Sparkling pool and spaCozy fireplaceUnobstructed sunset viewsQuartz waterfall countertopsSpa-like en-suite bathroomResort-style yardRenovated eat-in kitchen
Welcome to 28809 Garnet Canyon Dr, a beautifully maintained 4-bedroom, 3-bathroom home designed for both relaxed living and unforgettable entertaining. Situated in one of Santa Clarita’s most desirable neighborhoods, this residence has been lovingly cared for by its original owners and offers sweeping valley views, a resort-style yard, and a layout ...
- 74 days
- on Zillow |
- 920 |
- 39 |
Source: CRMLS,MLS#: SR25121156 Originating MLS: California Regional MLS
Originating MLS: California Regional MLS
Travel times
Kitchen
Family Room
Living Room
Primary Bedroom
Primary Bathroom
Zillow last checked: 7 hours ago
Listing updated: July 24, 2025 at 01:55pm
Listing Provided by:
Craig Martin DRE #01939259 661-361-6843,
Pinnacle Estate Properties, Inc.
Source: CRMLS,MLS#: SR25121156 Originating MLS: California Regional MLS
Originating MLS: California Regional MLS
Facts & features
Interior
Bedrooms & bathrooms
- Bedrooms: 4
- Bathrooms: 3
- Full bathrooms: 3
- Main level bathrooms: 1
- Main level bedrooms: 1
Rooms
- Room types: Bedroom, Family Room, Laundry, Living Room, Dining Room
Bedroom
- Features: Bedroom on Main Level
Bathroom
- Features: Bathtub, Dual Sinks, Jetted Tub, Separate Shower, Walk-In Shower
Kitchen
- Features: Kitchen/Family Room Combo, Quartz Counters
Heating
- Central, Solar
Cooling
- Central Air
Appliances
- Included: Built-In Range, Double Oven, Dishwasher, Gas Cooktop, Disposal, Gas Range, Gas Water Heater
- Laundry: Inside, Laundry Room
Features
- Ceiling Fan(s), Cathedral Ceiling(s), Separate/Formal Dining Room, Eat-in Kitchen, Quartz Counters, Recessed Lighting, Bedroom on Main Level
- Flooring: Vinyl
- Has fireplace: Yes
- Fireplace features: Family Room
- Common walls with other units/homes: No Common Walls
Interior area
- Total interior livable area: 2,838 sqft
Video & virtual tour
Property
Parking
- Total spaces: 3
- Parking features: Direct Access, Driveway, Garage
- Attached garage spaces: 3
Accessibility
- Accessibility features: None
Features
- Levels: Two
- Stories: 2
- Entry location: Ground
- Patio & porch: Covered
- Has private pool: Yes
- Pool features: Private
- Has spa: Yes
- Spa features: Private
- Fencing: Block,Wrought Iron
- Has view: Yes
- View description: Hills, Mountain(s), Neighborhood, Panoramic
Lot
- Size: 0.77 Acres
- Features: 0-1 Unit/Acre
Details
- Parcel number: 3244123043
- Zoning: SCUR1
- Special conditions: Standard
Construction
Type & style
- Home type: SingleFamily
- Property subtype: Single Family Residence
Condition
- New construction: No
- Year built: 2003
Utilities & green energy
- Sewer: Public Sewer
- Water: Public
- Utilities for property: Cable Available, Electricity Available, Natural Gas Available, Phone Available, Sewer Available, Water Available
Community & HOA
Community
- Features: Biking, Mountainous, Storm Drain(s), Street Lights, Sidewalks
- Subdivision: Reserve (Pacific Crest) (Reser)
HOA
- Has HOA: Yes
- Amenities included: Maintenance Grounds
- HOA fee: $125 monthly
- HOA name: Pacific Crest
- HOA phone: 661-295-9474
Location
- Region: Santa Clarita
Financial & listing details
- Price per square foot: $352/sqft
- Tax assessed value: $516,206
- Annual tax amount: $7,423
- Date on market: 6/4/2025
- Listing terms: Cash,Cash to New Loan,Conventional,FHA
- Road surface type: Paved