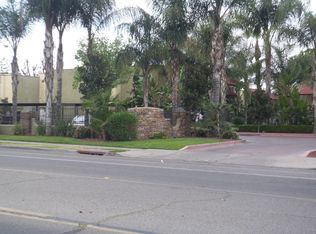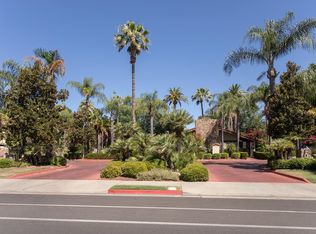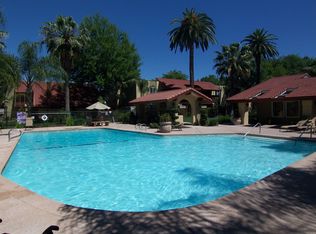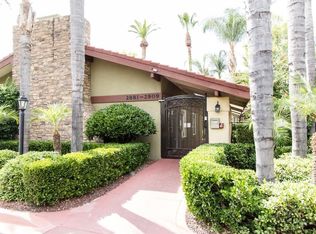Sold for $165,000 on 08/29/25
$165,000
2881 E Huntington Blvd #118, Fresno, CA 93721
1beds
1baths
696sqft
Residential, Condominium
Built in 1980
-- sqft lot
$164,300 Zestimate®
$237/sqft
$1,776 Estimated rent
Home value
$164,300
$150,000 - $181,000
$1,776/mo
Zestimate® history
Loading...
Owner options
Explore your selling options
What's special
Stunning remodel that can be sold with the furnishings. Just move in and enjoy a gated condo complex with manicured parked liked grounds, swimming pool with cabana, gym and picnic areas. New cabinets, flooring, paint, counter tops and walk in shower. Agent has an ownership interest in the property.
Zillow last checked: 8 hours ago
Listing updated: August 30, 2025 at 12:48pm
Listed by:
Steve Hagen DRE #01204410 559-276-9090,
Preferred Real Estate
Bought with:
Steve Hagen, DRE #01204410
Preferred Real Estate
Source: Fresno MLS,MLS#: 634875Originating MLS: Fresno MLS
Facts & features
Interior
Bedrooms & bathrooms
- Bedrooms: 1
- Bathrooms: 1
Primary bedroom
- Area: 0
- Dimensions: 0 x 0
Bedroom 1
- Area: 0
- Dimensions: 0 x 0
Bedroom 2
- Area: 0
- Dimensions: 0 x 0
Bedroom 3
- Area: 0
- Dimensions: 0 x 0
Bedroom 4
- Area: 0
- Dimensions: 0 x 0
Bathroom
- Features: Shower
Dining room
- Area: 0
- Dimensions: 0 x 0
Family room
- Area: 0
- Dimensions: 0 x 0
Kitchen
- Features: Breakfast Bar
- Area: 0
- Dimensions: 0 x 0
Living room
- Area: 0
- Dimensions: 0 x 0
Basement
- Area: 0
Heating
- Has Heating (Unspecified Type)
Cooling
- Central Air
Appliances
- Included: Built In Range/Oven, Dishwasher, Microwave, Refrigerator
- Laundry: Common Area
Features
- Flooring: Laminate
- Has fireplace: No
- Common walls with other units/homes: No One Below
Interior area
- Total structure area: 696
- Total interior livable area: 696 sqft
Property
Parking
- Parking features: Carport
- Has carport: Yes
Features
- Levels: One
- Stories: 1
- Entry location: Ground Floor
- Patio & porch: Covered
- Has private pool: Yes
- Pool features: Fenced, Community, In Ground
Lot
- Size: 988.81 sqft
- Dimensions: 30 x 33
- Features: Urban
Details
- Additional structures: Shed(s)
- Parcel number: 46848013
Construction
Type & style
- Home type: Condo
- Property subtype: Residential, Condominium
Materials
- Stucco
- Foundation: Concrete
- Roof: Composition
Condition
- Year built: 1980
Utilities & green energy
- Water: Public
- Utilities for property: Public Utilities
Community & neighborhood
Location
- Region: Fresno
HOA & financial
HOA
- Has HOA: Yes
- HOA fee: $320 monthly
- Amenities included: Pool, Clubhouse, Fitness Center, Green Area, Playground, Maintenance Grounds, Gated
Other financial information
- Total actual rent: 0
Other
Other facts
- Listing agreement: Exclusive Right To Sell
Price history
| Date | Event | Price |
|---|---|---|
| 8/29/2025 | Sold | $165,000-2.9%$237/sqft |
Source: Fresno MLS #634875 | ||
| 8/13/2025 | Pending sale | $170,000$244/sqft |
Source: Fresno MLS #634875 | ||
| 8/4/2025 | Listed for sale | $170,000+17.2%$244/sqft |
Source: Fresno MLS #634875 | ||
| 2/22/2022 | Sold | $145,000$208/sqft |
Source: Public Record | ||
| 2/3/2022 | Pending sale | $145,000$208/sqft |
Source: Fresno MLS #572355 | ||
Public tax history
| Year | Property taxes | Tax assessment |
|---|---|---|
| 2025 | -- | $153,874 +2% |
| 2024 | $1,936 +1.9% | $150,857 +2% |
| 2023 | $1,899 +47.7% | $147,900 +49.5% |
Find assessor info on the county website
Neighborhood: Central
Nearby schools
GreatSchools rating
- 7/10Jefferson Elementary SchoolGrades: K-6Distance: 0.3 mi
- 3/10Tehipite Middle SchoolGrades: 7-8Distance: 0.9 mi
- 3/10Roosevelt High SchoolGrades: 9-12Distance: 1.5 mi
Schools provided by the listing agent
- Elementary: Jefferson
- Middle: Tehipite
- High: Roosevelt
Source: Fresno MLS. This data may not be complete. We recommend contacting the local school district to confirm school assignments for this home.

Get pre-qualified for a loan
At Zillow Home Loans, we can pre-qualify you in as little as 5 minutes with no impact to your credit score.An equal housing lender. NMLS #10287.
Sell for more on Zillow
Get a free Zillow Showcase℠ listing and you could sell for .
$164,300
2% more+ $3,286
With Zillow Showcase(estimated)
$167,586


