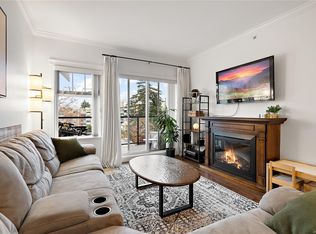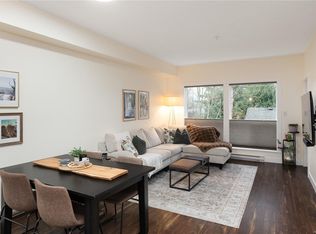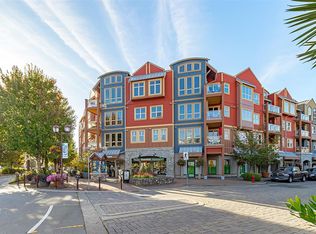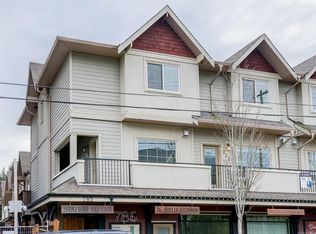New Price $599,900. Truly Amazing 2 huge bedrooms, 2 bathrooms, 2nd Level Corner Unit Condo. Features Spacious Kitchen with sit up space, Dining area, large bright living room with smartly done built in electric Fireplace and sliding glass doors to a Massive Sundeck. If you like to entertain or Garden with 490 ft of Deck Space, this 2010 yr built building 'The Stonegate' has lots of upgrades. Roof was just redone and outside of building freshly painted. Perfect Location in the middle of Langford, minutes walk to Westshore Mall and Langford town Core. This unit has to be seen to be truly appreciated, ideal for a Retirement Couple or someone entering the market for 1st time. The unit comes with 1 parking spot and storage locker. Building has no age or rental bylaws and limited pet restrictions, great common areas, video surveillance, and definitely a proud place to call home, bonus Laundry room with storage area, Call for private viewing.
For sale
C$599,900
2881 Peatt Rd #203, Langford, BC V9B 3V7
2beds
2baths
1,038sqft
Condominium, Apartment
Built in 2010
-- sqft lot
$-- Zestimate®
C$578/sqft
C$526/mo HOA
What's special
Dining areaBuilt in electric fireplaceRoof was just redone
- 74 days |
- 10 |
- 0 |
Zillow last checked: 8 hours ago
Listing updated: November 27, 2025 at 10:11am
Listed by:
Shayne Fedosenko,
Maxxam Realty Ltd.
Source: VIVA,MLS®#: 1015214
Facts & features
Interior
Bedrooms & bathrooms
- Bedrooms: 2
- Bathrooms: 2
- Main level bathrooms: 2
- Main level bedrooms: 2
Kitchen
- Level: Main
Heating
- Baseboard, Electric, Forced Air
Cooling
- None
Appliances
- Included: Dishwasher, F/S/W/D, Microwave
- Laundry: In Unit
Features
- Dining/Living Combo
- Flooring: Carpet, Laminate, Linoleum, Tile, Wood
- Windows: Blinds, Insulated Windows, Screens
- Has basement: No
- Number of fireplaces: 1
- Fireplace features: Electric, Living Room
Interior area
- Total structure area: 1,528
- Total interior livable area: 1,038 sqft
Property
Parking
- Total spaces: 1
- Parking features: Attached, Underground
- Has attached garage: Yes
Features
- Levels: 1
- Entry location: Main Level
- Patio & porch: Balcony/Patio
- Exterior features: Sprinkler System
- Fencing: Partial
- Has view: Yes
- View description: Mountain(s)
Lot
- Size: 871.2 Square Feet
- Features: Pie Shaped Lot
Details
- Parcel number: 028489861
- Zoning description: Multi-Family
Construction
Type & style
- Home type: Condo
- Architectural style: West Coast
- Property subtype: Condominium, Apartment
- Attached to another structure: Yes
Materials
- Cement Fibre, Frame Wood, Insulation: Ceiling, Insulation: Walls, Stone
- Foundation: Block
- Roof: Asphalt Shingle,Asphalt Torch On
Condition
- Resale
- New construction: No
- Year built: 2010
Utilities & green energy
- Water: Municipal
- Utilities for property: Sewer Connected
Community & HOA
HOA
- Has HOA: Yes
- Amenities included: Bike Storage, Common Area, Elevator(s)
- Services included: Trash, Insurance, Maintenance Grounds, Property Management, Water
- HOA fee: C$526 monthly
Location
- Region: Langford
Financial & listing details
- Price per square foot: C$578/sqft
- Tax assessed value: C$535,000
- Annual tax amount: C$2,634
- Date on market: 9/28/2025
- Ownership: Freehold/Strata
Shayne Fedosenko
(250) 704-8711
By pressing Contact Agent, you agree that the real estate professional identified above may call/text you about your search, which may involve use of automated means and pre-recorded/artificial voices. You don't need to consent as a condition of buying any property, goods, or services. Message/data rates may apply. You also agree to our Terms of Use. Zillow does not endorse any real estate professionals. We may share information about your recent and future site activity with your agent to help them understand what you're looking for in a home.
Price history
Price history
| Date | Event | Price |
|---|---|---|
| 9/28/2025 | Listed for sale | C$599,900C$578/sqft |
Source: VIVA #1015214 Report a problem | ||
Public tax history
Public tax history
Tax history is unavailable.Climate risks
Neighborhood: V9B
Nearby schools
GreatSchools rating
- 5/10Hamilton Elementary SchoolGrades: PK-6Distance: 22.1 mi
- 6/10Seaview AcademyGrades: K-12Distance: 22.8 mi
- Loading



