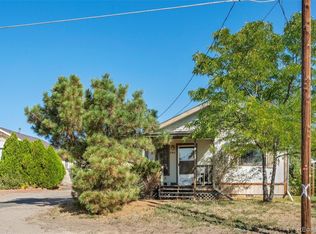Ranch style home remodeled just 3 years ago. Very well maintained. Just about everything is newer. You will walk into a large open living room, big south facing windows and gleaming hardwood floors throughout. Kitchen is beautifully updated with designer cabinets, stainless steel appliances, and more. Big lot with detached oversized garage and shed. Plenty of parking including space for an RV. Basement bedrooms are confirming with egress windows, and an open family room. Nice covered front and back porch. All mechanical HVAC, Water Heater are 3 years old. All newer windows and the roof is newer too. Just move in!!
This property is off market, which means it's not currently listed for sale or rent on Zillow. This may be different from what's available on other websites or public sources.
