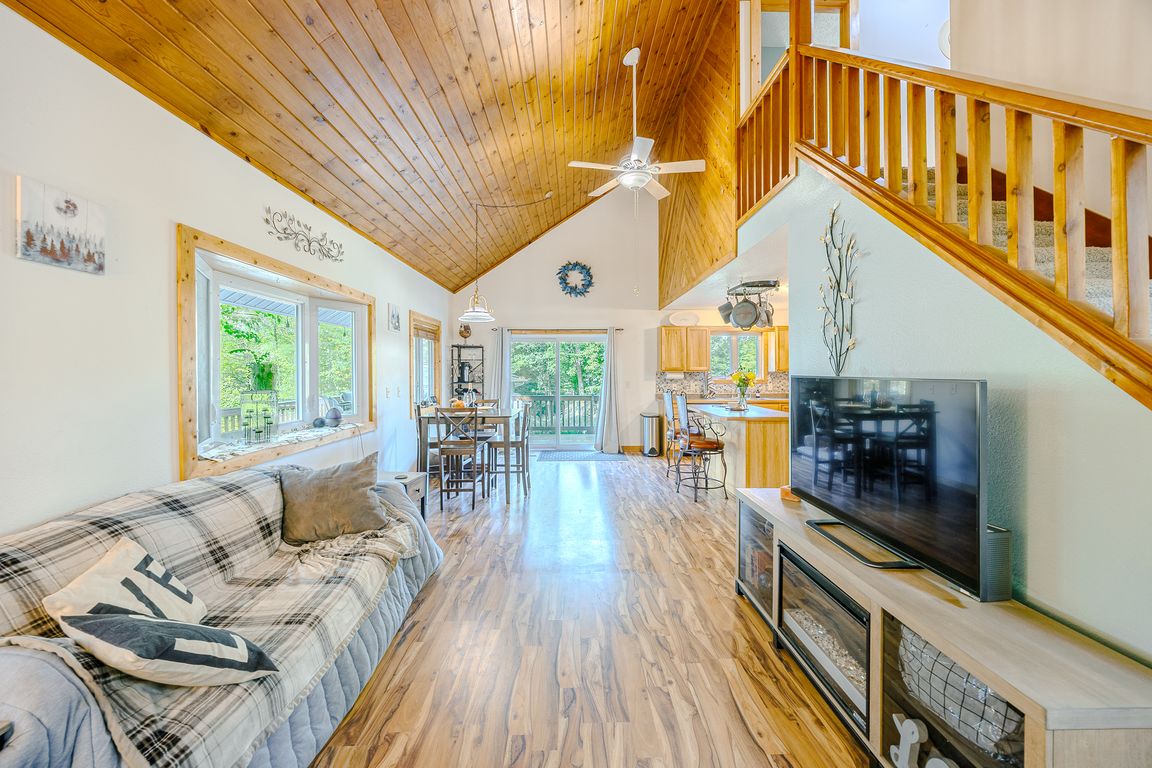
Active with contingency
$289,750
3beds
2,520sqft
28816 450th St, Laporte, MN 56461
3beds
2,520sqft
Single family residence
Built in 1979
20 Acres
1 Garage space
$115 price/sqft
What's special
Large wraparound porchSpacious light-filled floor plan
This beautifully maintained and updated 3-bedroom, 2-bathroom home offers 20 acres of privacy, complete with established trails and direct access to over 100 acres of public land. Inside, you’ll find a custom kitchen with hickory cabinets that opens to a spacious, light-filled floor plan designed for both comfort and function. A ...
- 23 days |
- 3,715 |
- 154 |
Likely to sell faster than
Source: NorthstarMLS as distributed by MLS GRID,MLS#: 6786331
Travel times
Living Room
Kitchen
Dining Room
Zillow last checked: 7 hours ago
Listing updated: September 18, 2025 at 11:31am
Listed by:
Jason Braunhausen 218-760-7552,
218 Real Estate
Source: NorthstarMLS as distributed by MLS GRID,MLS#: 6786331
Facts & features
Interior
Bedrooms & bathrooms
- Bedrooms: 3
- Bathrooms: 2
- Full bathrooms: 2
Bathroom
- Description: Main Floor Full Bath
Dining room
- Description: Kitchen/Dining Room
Heating
- Forced Air, Wood Stove
Cooling
- Central Air
Appliances
- Included: Air-To-Air Exchanger, Dishwasher, Dryer, Electric Water Heater, Microwave, Range, Refrigerator, Washer, Water Softener Owned
Features
- Basement: Block,Egress Window(s),Full,Partially Finished
- Number of fireplaces: 1
Interior area
- Total structure area: 2,520
- Total interior livable area: 2,520 sqft
- Finished area above ground: 1,512
- Finished area below ground: 504
Video & virtual tour
Property
Parking
- Total spaces: 1
- Parking features: Detached, Gravel, Asphalt, Garage Door Opener, Storage
- Garage spaces: 1
- Has uncovered spaces: Yes
- Details: Garage Dimensions (24x20), Garage Door Height (7), Garage Door Width (8)
Accessibility
- Accessibility features: None
Features
- Levels: Two
- Stories: 2
- Patio & porch: Covered, Deck, Wrap Around
- Fencing: None
Lot
- Size: 20 Acres
- Dimensions: 645 x 1305
- Features: Property Adjoins Public Land, Many Trees
Details
- Foundation area: 2016
- Parcel number: 100600500
- Zoning description: Residential-Single Family
Construction
Type & style
- Home type: SingleFamily
- Property subtype: Single Family Residence
Materials
- Vinyl Siding, Block, Frame
- Roof: Asphalt
Condition
- Age of Property: 46
- New construction: No
- Year built: 1979
Utilities & green energy
- Electric: Circuit Breakers, Power Company: Beltrami Electric Cooperative
- Gas: Propane, Wood
- Sewer: Private Sewer
- Water: Private
Community & HOA
HOA
- Has HOA: No
Location
- Region: Laporte
Financial & listing details
- Price per square foot: $115/sqft
- Tax assessed value: $317,600
- Annual tax amount: $1,814
- Date on market: 9/12/2025