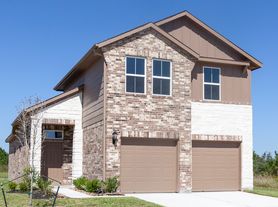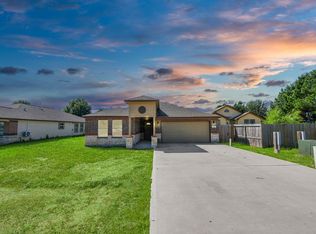Beautiful one-story 4 bedrooms and 2 baths, back up to the woods in the exciting new community of "The Trails." This home features an open-concept kitchen, dining room and family room. The kitchen is perfect for entertaining with a large island facing the main living area, Quartz counterspace, stylish mosaic tile backsplash, and double-stacked cabinets along with a walk-in pantry, offers great storage solutions. Refrigerator, washer, and dryer INCLUDED. In the back of the home is the expansive owner's suite with walk-in closet, an extra large shower with sitting, and Quartz vanity with double sinks. Relax on your covered back patio to the natural beauty of the outdoors (no back neighbors). Sprinkler system included. Future community amenities will include a pool, hiking trails, clubhouse, playgrounds, etc. Zoned to highly-acclaimed Huffman schools.
Copyright notice - Data provided by HAR.com 2022 - All information provided should be independently verified.
House for rent
$2,200/mo
28819 Mount Bonnell Dr, New Caney, TX 77357
4beds
1,908sqft
Price may not include required fees and charges.
Singlefamily
Available now
Electric, ceiling fan
Electric dryer hookup laundry
2 Attached garage spaces parking
Natural gas
What's special
Dining roomFamily roomQuartz counterspaceCovered back patioStylish mosaic tile backsplashOpen-concept kitchenWalk-in closet
- 13 days |
- -- |
- -- |
Travel times
Looking to buy when your lease ends?
Consider a first-time homebuyer savings account designed to grow your down payment with up to a 6% match & a competitive APY.
Facts & features
Interior
Bedrooms & bathrooms
- Bedrooms: 4
- Bathrooms: 2
- Full bathrooms: 2
Rooms
- Room types: Family Room
Heating
- Natural Gas
Cooling
- Electric, Ceiling Fan
Appliances
- Included: Dishwasher, Disposal, Dryer, Microwave, Oven, Refrigerator, Stove, Washer
- Laundry: Electric Dryer Hookup, In Unit, Washer Hookup
Features
- All Bedrooms Down, Ceiling Fan(s), Primary Bed - 1st Floor, Split Plan, Walk In Closet, Walk-In Closet(s)
- Flooring: Carpet, Tile
Interior area
- Total interior livable area: 1,908 sqft
Property
Parking
- Total spaces: 2
- Parking features: Attached, Covered
- Has attached garage: Yes
- Details: Contact manager
Features
- Stories: 1
- Exterior features: All Bedrooms Down, Architecture Style: Traditional, Attached, ENERGY STAR Qualified Appliances, Electric Dryer Hookup, Formal Dining, Heating: Gas, Insulated/Low-E windows, Lot Features: Subdivided, Patio/Deck, Primary Bed - 1st Floor, Split Plan, Sprinkler System, Subdivided, Utility Room, Walk In Closet, Walk-In Closet(s), Washer Hookup
Construction
Type & style
- Home type: SingleFamily
- Property subtype: SingleFamily
Condition
- Year built: 2024
Community & HOA
Location
- Region: New Caney
Financial & listing details
- Lease term: Long Term,12 Months
Price history
| Date | Event | Price |
|---|---|---|
| 11/1/2025 | Listed for rent | $2,200-2.2%$1/sqft |
Source: | ||
| 11/1/2024 | Listing removed | $2,250$1/sqft |
Source: | ||
| 10/18/2024 | Listed for rent | $2,250$1/sqft |
Source: | ||
| 8/26/2024 | Listing removed | $323,990$170/sqft |
Source: | ||
| 8/26/2024 | Price change | $323,990+20%$170/sqft |
Source: | ||

