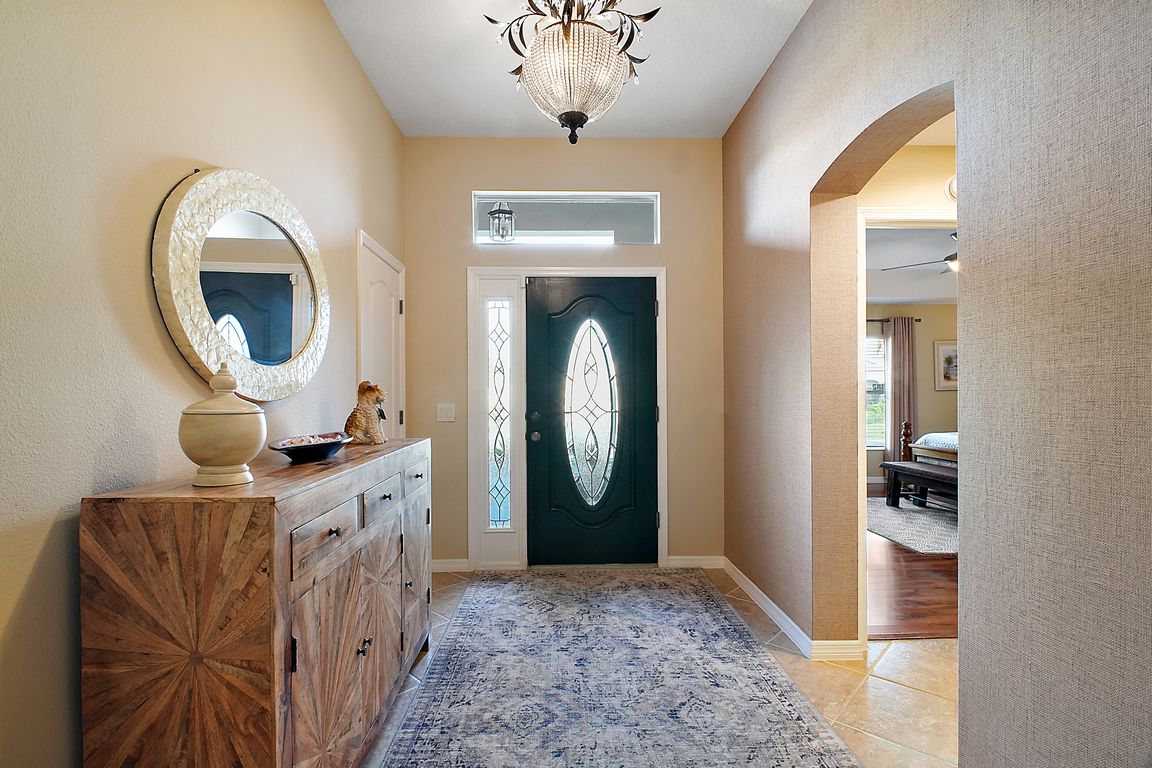
For salePrice cut: $10K (6/9)
$600,000
3beds
1,967sqft
2882 Adrienne Way, The Villages, FL 32163
3beds
1,967sqft
Single family residence
Built in 2011
8,550 sqft
3 Attached garage spaces
$305 price/sqft
$195 monthly HOA fee
What's special
Elegant granite countertopsOpen-concept layoutCustom cabinetrySpa-inspired en-suite bathroomOversized cul-de-sac lotCustom closetsExpansive screened-in back patio
BOND PAID! Welcome to this meticulously designed 3-bedroom, 2-bathroom home on an oversized cul-de-sac lot, offering a peekaboo view of the golf course and extensive professional landscaping that enhances its stunning curb appeal. Inside, you'll find an open-concept layout with no carpet, elegant granite countertops, custom cabinetry, and custom closets throughout ...
- 166 days
- on Zillow |
- 1,301 |
- 32 |
Likely to sell faster than
Source: Stellar MLS,MLS#: G5093476 Originating MLS: Lake and Sumter
Originating MLS: Lake and Sumter
Travel times
Kitchen
Living Room
Primary Bedroom
Covered Patio
Landscaping
Garage
Zillow last checked: 7 hours ago
Listing updated: June 14, 2025 at 10:07am
Listing Provided by:
Ashton Thomas 352-702-2678,
KRG 352-350-1896
Source: Stellar MLS,MLS#: G5093476 Originating MLS: Lake and Sumter
Originating MLS: Lake and Sumter

Facts & features
Interior
Bedrooms & bathrooms
- Bedrooms: 3
- Bathrooms: 2
- Full bathrooms: 2
Rooms
- Room types: Great Room, Utility Room
Primary bedroom
- Features: Walk-In Closet(s)
- Level: First
- Area: 240 Square Feet
- Dimensions: 16x15
Bedroom 2
- Features: Built-in Closet
- Level: First
- Area: 130 Square Feet
- Dimensions: 10x13
Bedroom 3
- Features: Built-in Closet
- Level: First
- Area: 130 Square Feet
- Dimensions: 10x13
Primary bathroom
- Features: Dual Sinks, Shower No Tub
- Level: First
Balcony porch lanai
- Level: First
- Area: 250 Square Feet
- Dimensions: 25x10
Dining room
- Level: First
- Area: 90 Square Feet
- Dimensions: 10x9
Kitchen
- Features: Breakfast Bar
- Level: First
- Area: 143 Square Feet
- Dimensions: 11x13
Living room
- Level: First
- Area: 272 Square Feet
- Dimensions: 17x16
Heating
- Central, Electric
Cooling
- Central Air
Appliances
- Included: Dishwasher, Disposal, Microwave, Range, Refrigerator
- Laundry: Inside
Features
- Ceiling Fan(s), Solid Wood Cabinets, Stone Counters, Tray Ceiling(s), Walk-In Closet(s)
- Flooring: Ceramic Tile
- Windows: Blinds, Window Treatments
- Has fireplace: No
Interior area
- Total structure area: 2,731
- Total interior livable area: 1,967 sqft
Video & virtual tour
Property
Parking
- Total spaces: 3
- Parking features: Garage Door Opener, Golf Cart Garage, Golf Cart Parking
- Attached garage spaces: 3
- Details: Garage Dimensions: 20x28
Features
- Levels: One
- Stories: 1
- Patio & porch: Enclosed, Screened
- Exterior features: Irrigation System, Rain Gutters
Lot
- Size: 8,550 Square Feet
- Features: Cul-De-Sac, City Lot, Street Dead-End
- Residential vegetation: Fruit Trees, Mature Landscaping, Trees/Landscaped
Details
- Parcel number: G01E028
- Zoning: RES
- Special conditions: None
Construction
Type & style
- Home type: SingleFamily
- Architectural style: Craftsman
- Property subtype: Single Family Residence
Materials
- Block, Stucco
- Foundation: Slab
- Roof: Shingle
Condition
- New construction: No
- Year built: 2011
Utilities & green energy
- Sewer: Public Sewer
- Water: Public
- Utilities for property: Cable Connected, Electricity Connected, Sewer Connected, Underground Utilities, Water Connected
Community & HOA
Community
- Features: Clubhouse, Dog Park, Fitness Center, Gated Community - Guard, Gated Community - No Guard, Golf Carts OK, Golf, Pool, Restaurant
- Security: Smoke Detector(s)
- Senior community: Yes
- Subdivision: THE VILLAGES
HOA
- Has HOA: No
- Amenities included: Clubhouse, Fitness Center, Gated, Park, Pickleball Court(s), Pool, Recreation Facilities, Security
- Services included: Community Pool, Recreational Facilities
- HOA fee: $195 monthly
- Pet fee: $0 monthly
Location
- Region: The Villages
Financial & listing details
- Price per square foot: $305/sqft
- Tax assessed value: $435,570
- Annual tax amount: $839
- Date on market: 3/1/2025
- Listing terms: Cash,Conventional,FHA,VA Loan
- Ownership: Fee Simple
- Total actual rent: 0
- Electric utility on property: Yes
- Road surface type: Asphalt, Paved