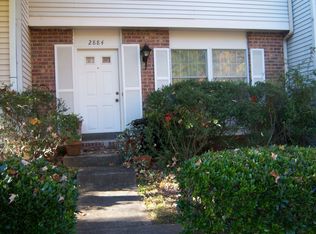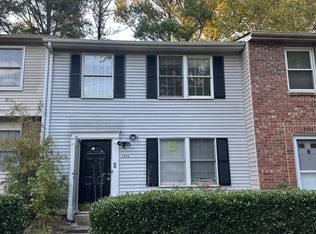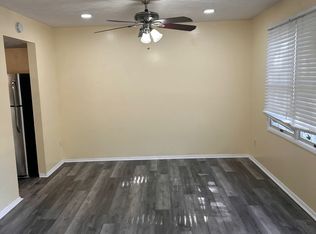Great opportunity in a quiet nook of Avondale Estates. 2 bed, 2.5 bath with a roommate floor plan, no rental restrictions and new hardwoods on the first floor! Unbeatable location 10 minutes from downtown Decatur, 3 minutes to Avondale MARTA station, 4 minutes to downtown Avondale Estates, and 4 minutes to Dekalb Farmers Market! Enjoy the East Decatur Greenway and Stone Mountain Trail literally out your front door as well as having Decatur at your fingertips.
This property is off market, which means it's not currently listed for sale or rent on Zillow. This may be different from what's available on other websites or public sources.


