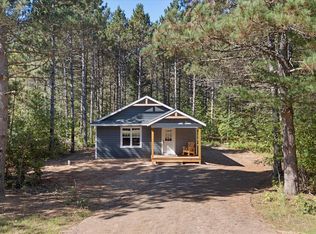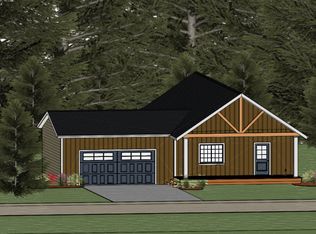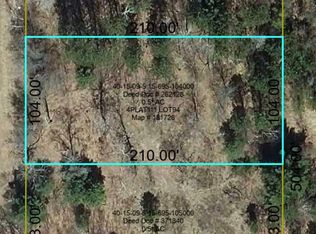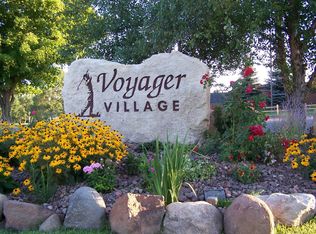Closed
$260,000
28821 Setting Sun Ct, Danbury, WI 54830
3beds
1,748sqft
Single Family Residence
Built in 2025
0.53 Acres Lot
$260,100 Zestimate®
$149/sqft
$-- Estimated rent
Home value
$260,100
Estimated sales range
Not available
Not available
Zestimate® history
Loading...
Owner options
Explore your selling options
What's special
Welcome to your brand-new Voyager Village Cottage! This beautifully crafted 3-bedroom, 2-bath home offers the perfect blend of comfort, style, and year-round recreation in one of the area’s most sought-after communities. Enjoy thoughtfully designed main-level living with an open-concept layout, sun-drenched spaces, and sleek modern finishes throughout. As a Voyager Village member, you’ll have access to resort-style amenities including a clubhouse, on-site restaurant, and private beaches. Outdoor enthusiasts will love the private docks, sandy shores, and miles of scenic trails, while sports lovers can enjoy the fitness center, championship golf course, and tennis & pickleball courts. Whether you’re after a weekend retreat or a full-time sanctuary, this cottage offers the space, setting, and lifestyle you deserve. Act now, your Voyager Village adventure begins here!
Zillow last checked: 8 hours ago
Listing updated: December 05, 2025 at 09:19am
Listed by:
Kelly Lundquist 715-491-7961,
EXP Realty, LLC,
Capecchi & Company 612-804-9259
Bought with:
Non-MLS
Source: NorthstarMLS as distributed by MLS GRID,MLS#: 6768784
Facts & features
Interior
Bedrooms & bathrooms
- Bedrooms: 3
- Bathrooms: 2
- Full bathrooms: 2
Bedroom 1
- Level: Main
- Area: 114.24 Square Feet
- Dimensions: 10.2x11.2
Bedroom 2
- Level: Main
- Area: 98.58 Square Feet
- Dimensions: 10.6x9.3
Bedroom 3
- Level: Main
- Area: 116.6 Square Feet
- Dimensions: 10.6x11
Bathroom
- Level: Main
- Area: 56.1 Square Feet
- Dimensions: 10.2x5.5
Bathroom
- Level: Main
- Area: 51 Square Feet
- Dimensions: 10.2x5
Kitchen
- Level: Main
Living room
- Level: Main
- Area: 557.5 Square Feet
- Dimensions: 25x22.3
Porch
- Level: Main
- Area: 72 Square Feet
- Dimensions: 12x6
Heating
- Baseboard
Cooling
- Ductless Mini-Split
Appliances
- Included: Dishwasher, Dryer, Microwave, Range, Refrigerator, Stainless Steel Appliance(s), Washer
Features
- Basement: Crawl Space
- Has fireplace: No
Interior area
- Total structure area: 1,748
- Total interior livable area: 1,748 sqft
- Finished area above ground: 1,748
- Finished area below ground: 0
Property
Parking
- Parking features: Gravel
Accessibility
- Accessibility features: None
Features
- Levels: One
- Stories: 1
- Patio & porch: Front Porch
Lot
- Size: 0.53 Acres
Details
- Foundation area: 1143
- Parcel number: 070122401509515695110000
- Zoning description: Residential-Single Family
Construction
Type & style
- Home type: SingleFamily
- Property subtype: Single Family Residence
Materials
- Other, Block, Frame
- Roof: Age 8 Years or Less,Asphalt
Condition
- Age of Property: 0
- New construction: Yes
- Year built: 2025
Utilities & green energy
- Electric: Circuit Breakers
- Gas: Electric
- Sewer: Septic System Compliant - Yes, Tank with Drainage Field
- Water: Well
Community & neighborhood
Location
- Region: Danbury
- Subdivision: Setting Sun Add
HOA & financial
HOA
- Has HOA: Yes
- HOA fee: $1,360 annually
- Services included: Beach Access, Recreation Facility, Shared Amenities
- Association name: Voyager Village
- Association phone: 715-733-7010
Other
Other facts
- Available date: 09/05/2025
Price history
| Date | Event | Price |
|---|---|---|
| 12/5/2025 | Sold | $260,000+15.6%$149/sqft |
Source: | ||
| 10/10/2025 | Pending sale | $225,000$129/sqft |
Source: | ||
| 10/7/2025 | Contingent | $225,000$129/sqft |
Source: | ||
| 8/8/2025 | Listed for sale | $225,000+3650%$129/sqft |
Source: | ||
| 2/16/2024 | Sold | $6,000$3/sqft |
Source: Public Record | ||
Public tax history
| Year | Property taxes | Tax assessment |
|---|---|---|
| 2024 | $20 +6.1% | $1,500 |
| 2023 | $19 +15% | $1,500 |
| 2022 | $17 -1.7% | $1,500 |
Find assessor info on the county website
Neighborhood: 54830
Nearby schools
GreatSchools rating
- 3/10Webster Elementary SchoolGrades: PK-4Distance: 9 mi
- 6/10Webster Middle SchoolGrades: 5-8Distance: 9.3 mi
- 5/10Webster High SchoolGrades: 9-12Distance: 9.3 mi

Get pre-qualified for a loan
At Zillow Home Loans, we can pre-qualify you in as little as 5 minutes with no impact to your credit score.An equal housing lender. NMLS #10287.



