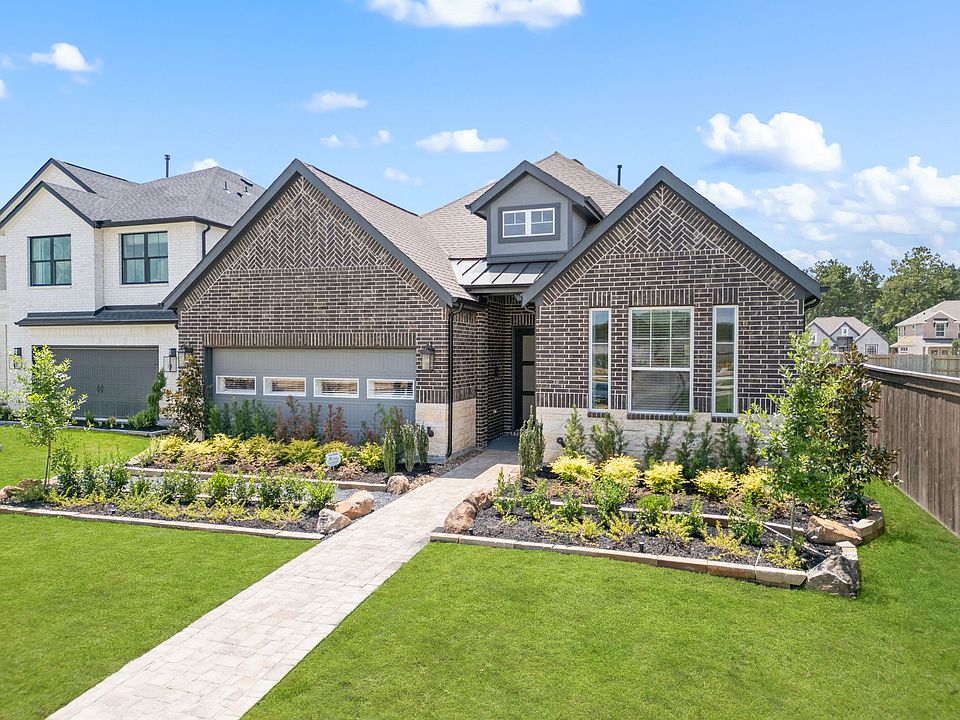New Construction by Chesmar Homes – The MacAlister Plan. No back neighbors! This stunning two-story home features 4 bedrooms, 3.5 baths, a private study with walk-in linen closet, and a 2-car garage. Welcomed by 8’ doors and an extended foyer, the open-concept layout showcases soaring ceilings, tile flooring, and a chef’s kitchen with double oversized islands, 42” cabinets with crown moulding and underlighting, 3CM granite countertops, and GE stainless appliances including a 5-burner gas range, vent hood, microwave, oven, dishwasher, and refrigerator. The owner’s suite offers a tray ceiling, ceiling fan, and a spa-inspired bath with dual vanities and a large shower with full tile surround. Additional highlights include tankless water heater, PEX plumbing, Low-E3 windows, LED lighting, full gutters, blinds, covered patio with gas stub, and more!
New construction
$433,815
28827 Balanced Rock Dr, New Caney, TX 77357
4beds
3,173sqft
Single Family Residence
Built in 2025
6,089.69 Square Feet Lot
$424,100 Zestimate®
$137/sqft
$75/mo HOA
What's special
Private studySoaring ceilingsDouble oversized islandsTankless water heaterPex plumbingGe stainless appliancesFull gutters
Call: (832) 990-7555
- 11 days |
- 25 |
- 3 |
Zillow last checked: 7 hours ago
Listing updated: 12 hours ago
Listed by:
Jared Turner 832-952-1544,
Chesmar Homes
Source: HAR,MLS#: 83140527
Travel times
Schedule tour
Select your preferred tour type — either in-person or real-time video tour — then discuss available options with the builder representative you're connected with.
Facts & features
Interior
Bedrooms & bathrooms
- Bedrooms: 4
- Bathrooms: 4
- Full bathrooms: 3
- 1/2 bathrooms: 1
Rooms
- Room types: Family Room, Media Room, Utility Room
Primary bathroom
- Features: Half Bath, Primary Bath: Double Sinks
Kitchen
- Features: Breakfast Bar, Kitchen open to Family Room, Under Cabinet Lighting, Walk-in Pantry
Heating
- Electric
Cooling
- Ceiling Fan(s), Electric
Appliances
- Included: Disposal, Dryer, Refrigerator, Washer, Microwave, Dishwasher
- Laundry: Electric Dryer Hookup, Washer Hookup
Features
- High Ceilings, Prewired for Alarm System, 3 Bedrooms Up, Primary Bed - 1st Floor, Walk-In Closet(s)
- Flooring: Carpet, Tile
- Windows: Insulated/Low-E windows
Interior area
- Total structure area: 3,173
- Total interior livable area: 3,173 sqft
Property
Parking
- Total spaces: 2
- Parking features: Attached
- Attached garage spaces: 2
Features
- Stories: 2
- Patio & porch: Covered, Patio/Deck, Porch
- Exterior features: Sprinkler System
- Fencing: Back Yard
Lot
- Size: 6,089.69 Square Feet
- Features: Back Yard, Subdivided, 0 Up To 1/4 Acre
Construction
Type & style
- Home type: SingleFamily
- Architectural style: Traditional
- Property subtype: Single Family Residence
Materials
- Batts Insulation, Brick, Stucco
- Foundation: Slab
- Roof: Composition
Condition
- New construction: Yes
- Year built: 2025
Details
- Builder name: Chesmar Homes
Utilities & green energy
- Water: Water District
Green energy
- Energy efficient items: Thermostat, HVAC
Community & HOA
Community
- Security: Prewired for Alarm System
- Subdivision: The Trails
HOA
- Has HOA: Yes
- Amenities included: Pool
- HOA fee: $900 annually
Location
- Region: New Caney
Financial & listing details
- Price per square foot: $137/sqft
- Date on market: 9/26/2025
- Listing terms: Cash,Conventional,FHA,Investor,VA Loan
About the community
Quick Facts
Discover the allure of The Trails, a thoughtfully planned community nestled in the heart of Houston's north side. Spread across 600 scenic acres, this master-planned development combines modern amenities with natural beauty. Just minutes from Lake Houston Wilderness Park and local shopping at Valley Ranch, The Trails offers an unmatched blend of relaxation and convenience.
Why You'll Love These Homes
Distinctive Design and Features: Experience the difference with Chesmar Homes' unique designs featuring soaring ceilings, spacious kitchens, covered patios, and upgraded details like elegant baseboards. Our second-story ceilings stand at an impressive 9', offering more space and sophistication compared to competitors.
Move-In Ready Options: With homes ready for move-in now and more on the way, you can find your dream home without the wait. Whether you're looking for a cozy retreat or space for your growing family, The Trails has options to suit your needs.
Why People Love This Community
Family-Centered Living: Families are at the heart of The Trails. The planned elementary school within the community marks a milestone for Huffman ISD, offering unparalleled educational opportunities. Nearby parks, a splash pad, and a resort-style pool create endless opportunities for connection and play.
Nature Meets Convenience: The Trails celebrates outdoor living with miles of trails connecting you to nature and amenities. You're just 4 miles from Lake Houston Wilderness Park and 12 miles from Lake Houston, perfect for hiking, boating, and fishing. The planned commercial developments nearby ensure your daily needs are always within reach.
Fun Fact
A True Community Vibe: The Trails is more than a neighborhood-it's a place where friendships blossom. With a community-centric design, every aspect of The Trails fosters connection, from shared green spaces to planned events that bring residents together.
Source: Chesmar Homes
