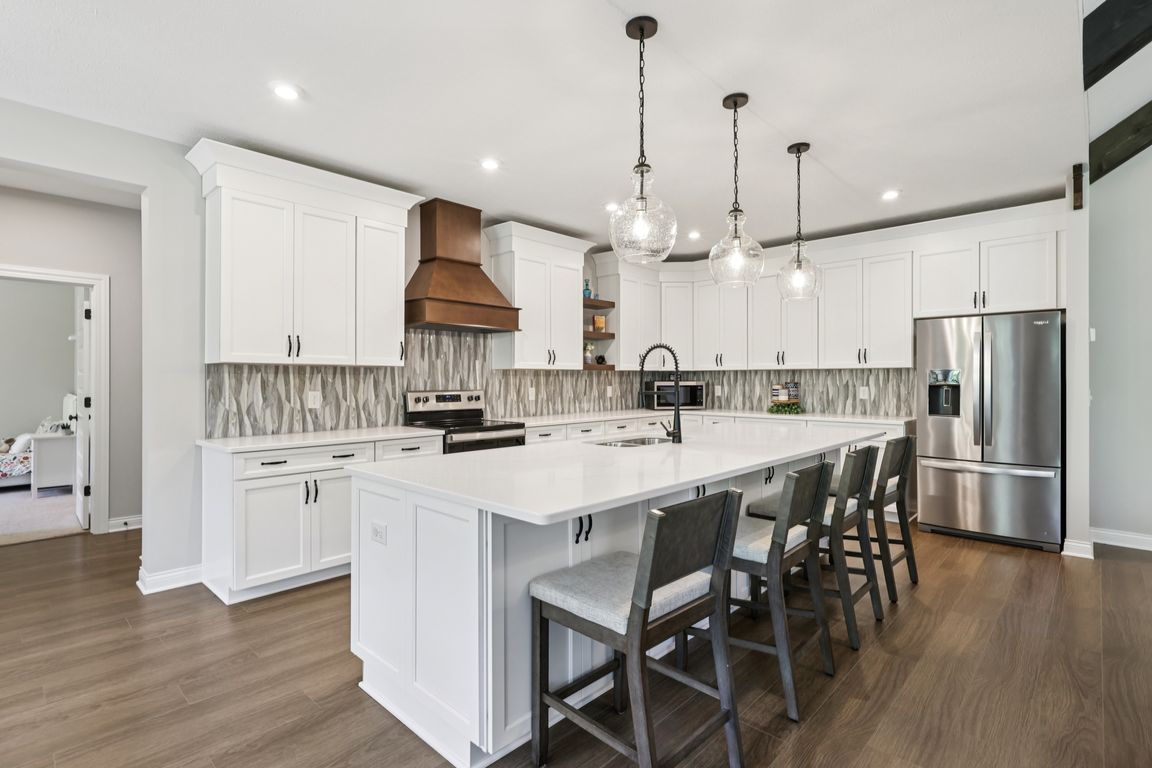
For salePrice cut: $10.9K (9/23)
$889,000
4beds
6,070sqft
2883 Galway Dr, Brunswick, OH 44212
4beds
6,070sqft
Single family residence
Built in 2023
0.90 Acres
3 Attached garage spaces
$146 price/sqft
$335 annually HOA fee
What's special
Four bedroomsOpen-concept layoutCovered back deckVaulted ceilingsCovered front porchCustom amish-built benchFenced-in backyard
Here is your chance! This STUNNING Bedford-style Ranch built by Drees Homes in 2023, nestled in the desirable Highland School District. Is looking for its new family. This thoughtfully designed home sits on .90 acres and blends modern elegance with functional comfort. Step inside to discover an open-concept layout filled with ...
- 92 days |
- 1,779 |
- 58 |
Source: MLS Now,MLS#: 5137456Originating MLS: Lorain County Association Of REALTORS
Travel times
Kitchen
Living Room
Primary Bedroom
Zillow last checked: 7 hours ago
Listing updated: September 23, 2025 at 10:57am
Listed by:
Anne E Zacharias 440-315-9597 annezacharias@howardhanna.com,
Howard Hanna
Source: MLS Now,MLS#: 5137456Originating MLS: Lorain County Association Of REALTORS
Facts & features
Interior
Bedrooms & bathrooms
- Bedrooms: 4
- Bathrooms: 4
- Full bathrooms: 3
- 1/2 bathrooms: 1
- Main level bathrooms: 4
- Main level bedrooms: 4
Primary bedroom
- Description: Flooring: Carpet
- Features: High Ceilings, Walk-In Closet(s)
- Level: First
- Dimensions: 17 x 26
Bedroom
- Description: Flooring: Carpet
- Features: High Ceilings
- Level: First
- Dimensions: 15 x 15
Bedroom
- Description: Flooring: Carpet
- Features: High Ceilings
- Level: First
- Dimensions: 12 x 14
Bedroom
- Description: Flooring: Luxury Vinyl Tile
- Features: High Ceilings
- Level: First
- Dimensions: 11 x 16
Primary bathroom
- Description: Flooring: Tile
- Features: Granite Counters, High Ceilings
- Level: First
- Dimensions: 13 x 14
Bathroom
- Description: Flooring: Luxury Vinyl Tile
- Features: Granite Counters, High Ceilings
- Level: First
- Dimensions: 5 x 5
Bathroom
- Description: Flooring: Luxury Vinyl Tile
- Features: Granite Counters
- Level: First
- Dimensions: 9 x 4
Bathroom
- Description: Flooring: Luxury Vinyl Tile
- Features: Granite Counters
- Level: First
- Dimensions: 8 x 5
Dining room
- Description: Flooring: Luxury Vinyl Tile
- Features: High Ceilings
- Level: First
- Dimensions: 13 x 10
Entry foyer
- Description: Flooring: Luxury Vinyl Tile
- Features: High Ceilings
- Level: First
- Dimensions: 8 x 8
Kitchen
- Description: Flooring: Luxury Vinyl Tile
- Features: High Ceilings
- Level: First
- Dimensions: 13 x 21
Laundry
- Description: Flooring: Luxury Vinyl Tile
- Features: High Ceilings
- Level: First
- Dimensions: 12 x 8
Living room
- Description: Flooring: Luxury Vinyl Tile
- Features: Beamed Ceilings, Fireplace, Stone Counters, Vaulted Ceiling(s), Bar
- Level: First
- Dimensions: 18 x 20
Recreation
- Level: Basement
- Dimensions: 68 x 62
Heating
- Forced Air, Gas
Cooling
- Central Air
Appliances
- Included: Dishwasher, Microwave, Range, Refrigerator
- Laundry: Main Level
Features
- Beamed Ceilings, Cathedral Ceiling(s), Vaulted Ceiling(s)
- Basement: Full,Unfinished
- Number of fireplaces: 1
- Fireplace features: Gas, Living Room
Interior area
- Total structure area: 6,070
- Total interior livable area: 6,070 sqft
- Finished area above ground: 3,035
- Finished area below ground: 3,035
Video & virtual tour
Property
Parking
- Parking features: Attached, Driveway, Garage, Paved
- Attached garage spaces: 3
Features
- Levels: One
- Stories: 1
- Patio & porch: Front Porch, Patio, Porch
- Fencing: Back Yard,Fenced,Other
- Has view: Yes
- View description: Neighborhood
Lot
- Size: 0.9 Acres
- Features: Back Yard, Front Yard, Landscaped, Sloped
Details
- Parcel number: 00202D14030
Construction
Type & style
- Home type: SingleFamily
- Architectural style: Ranch
- Property subtype: Single Family Residence
Materials
- Brick, Stone, Vinyl Siding
- Roof: Asphalt,Fiberglass
Condition
- Year built: 2023
Utilities & green energy
- Sewer: Public Sewer
- Water: Public
Community & HOA
HOA
- Has HOA: Yes
- Services included: Other
- HOA fee: $335 annually
- HOA name: Wexford Medina
Location
- Region: Brunswick
Financial & listing details
- Price per square foot: $146/sqft
- Tax assessed value: $700,300
- Annual tax amount: $12,808
- Date on market: 7/7/2025
- Listing agreement: Exclusive Right To Sell
- Listing terms: Cash,Conventional