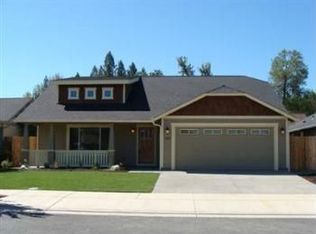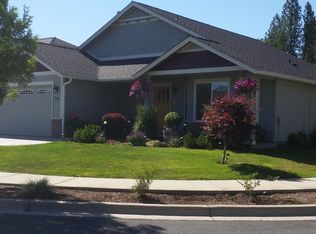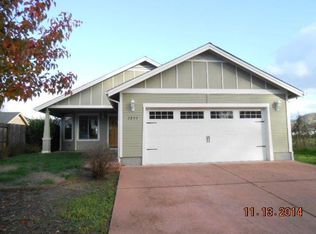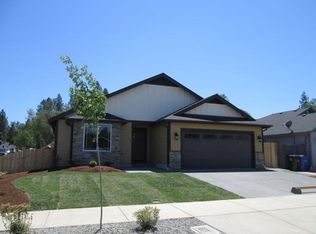Picture Perfect and move-in ready. Featuring a 3 bedrooms, 2 bath home with 1419 sf. Great room with vaulted ceiling, laminate floors and lots of windows to bring in the natural light. Kitchen has granite counters, pantry, new dishwasher and dining area. Master suite with walk-in closet, ceiling fan and new carpet. Covered patio, sprinklers and drip system. Attached two car garage. Don't miss seeing this one.
This property is off market, which means it's not currently listed for sale or rent on Zillow. This may be different from what's available on other websites or public sources.




