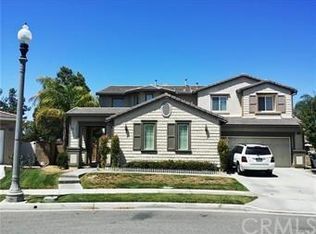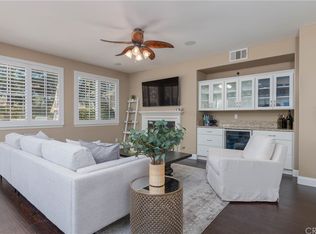Sold for $896,000
Listing Provided by:
Connor Duffy DRE #02167870 connor@abundancerei.com,
Abundance Real Estate,
Anthony Anselmo DRE #02159710,
Abundance Real Estate
Bought with: Compass
$896,000
28834 Lexington Rd, Temecula, CA 92591
4beds
2,815sqft
Single Family Residence
Built in 2003
10,019 Square Feet Lot
$893,200 Zestimate®
$318/sqft
$3,848 Estimated rent
Home value
$893,200
$813,000 - $983,000
$3,848/mo
Zestimate® history
Loading...
Owner options
Explore your selling options
What's special
SINGLE STORY POOL HOME ON A 1/4 ACRE LOT IN HARVESTON! Welcome to 28834 Lexington Road – a truly one of a kind property in Temecula’s highly sought after Harveston community. Set on a generous quarter acre lot, this single-story stunner combines privacy, elegance, and unmatched community amenities. Inside, you’ll find strong bones and true pride of ownership throughout. Gorgeous luxury vinyl plank flooring is accented by 5.5-inch baseboards, while soaring 10 foot ceilings create an airy, open feel in every room. The gourmet kitchen is a chef’s dream, boasting high end GE Café appliances, granite countertops, a huge island and tons of storage. The floor plan offers spacious bedrooms, with the primary suite tucked away at the back of the home for ultimate privacy. The primary bathroom features a huge walk-in closet with built in shelving, a soaking tub, separate walk-in shower, and a versatile bonus room ideal for an office or nursery. Step outside to your entertainer’s paradise offering a sparkling pool, charming gazebo with twinkle lights, and a thriving fruit and vegetable garden. With no rear neighbors, you can fully enjoy the peaceful, private setting. Living in Harveston means enjoying resort style amenities just steps from your door including a beautiful lake with boating and fishing, Olympic-sized pool, kids’ splash park, playgrounds, and scenic walking trails. The clubhouse hosts community events year round, while the 19 acre sports park offers endless recreation options. All of this comes with quick access to shopping, dining, entertainment, parks, and the 15 freeway, making it perfect for commuters. This is your chance to own a rare single story quarter acre pool home in one of Temecula’s most desirable, family friendly communities.
Zillow last checked: 8 hours ago
Listing updated: November 19, 2025 at 09:49am
Listing Provided by:
Connor Duffy DRE #02167870 connor@abundancerei.com,
Abundance Real Estate,
Anthony Anselmo DRE #02159710,
Abundance Real Estate
Bought with:
Michelle Cormier, DRE #02028389
Compass
Source: CRMLS,MLS#: SW25182154 Originating MLS: California Regional MLS
Originating MLS: California Regional MLS
Facts & features
Interior
Bedrooms & bathrooms
- Bedrooms: 4
- Bathrooms: 3
- Full bathrooms: 2
- 1/2 bathrooms: 1
- Main level bathrooms: 3
- Main level bedrooms: 4
Primary bedroom
- Features: Main Level Primary
Primary bedroom
- Features: Primary Suite
Bedroom
- Features: All Bedrooms Down
Bedroom
- Features: Bedroom on Main Level
Bathroom
- Features: Bathtub, Dual Sinks, Laminate Counters, Separate Shower
Kitchen
- Features: Granite Counters, Kitchen Island
Other
- Features: Walk-In Closet(s)
Heating
- Central
Cooling
- Central Air
Appliances
- Included: 6 Burner Stove, Double Oven, Dishwasher, Microwave, Refrigerator, Water Heater
- Laundry: Washer Hookup, Gas Dryer Hookup, Inside, Laundry Room
Features
- Ceiling Fan(s), Crown Molding, Separate/Formal Dining Room, Eat-in Kitchen, Granite Counters, Pantry, All Bedrooms Down, Bedroom on Main Level, Main Level Primary, Primary Suite, Walk-In Closet(s)
- Flooring: Vinyl
- Doors: Insulated Doors, Sliding Doors
- Windows: Double Pane Windows
- Has fireplace: Yes
- Fireplace features: Family Room, Gas
- Common walls with other units/homes: No Common Walls
Interior area
- Total interior livable area: 2,815 sqft
Property
Parking
- Total spaces: 4
- Parking features: Door-Multi, Direct Access, Driveway, Garage, Private, On Street
- Attached garage spaces: 2
- Uncovered spaces: 2
Accessibility
- Accessibility features: Parking
Features
- Levels: One
- Stories: 1
- Entry location: 1
- Patio & porch: Rear Porch
- Has private pool: Yes
- Pool features: Community, In Ground, Private, Association
- Spa features: None
- Fencing: Vinyl
- Has view: Yes
- View description: Park/Greenbelt, Hills, Mountain(s), Neighborhood, Pool, Trees/Woods
- Waterfront features: Lake, Lake Privileges
Lot
- Size: 10,019 sqft
- Features: Front Yard, Garden, Landscaped, Yard
Details
- Additional structures: Gazebo, Boat House
- Parcel number: 916351004
- Special conditions: Standard
Construction
Type & style
- Home type: SingleFamily
- Architectural style: Modern,Ranch
- Property subtype: Single Family Residence
Materials
- Stucco
- Foundation: Slab
- Roof: Tile
Condition
- Turnkey
- New construction: No
- Year built: 2003
Utilities & green energy
- Electric: Standard
- Sewer: Public Sewer
- Water: Public
- Utilities for property: Cable Connected, Electricity Connected, Natural Gas Connected, Phone Connected, Sewer Connected, Water Connected
Green energy
- Energy efficient items: Doors, Windows
Community & neighborhood
Security
- Security features: Carbon Monoxide Detector(s), Fire Detection System, Fire Sprinkler System, Smoke Detector(s)
Community
- Community features: Biking, Curbs, Dog Park, Gutter(s), Lake, Park, Storm Drain(s), Street Lights, Suburban, Sidewalks, Fishing, Pool
Location
- Region: Temecula
HOA & financial
HOA
- Has HOA: Yes
- HOA fee: $125 monthly
- Amenities included: Boat House, Clubhouse, Sport Court, Dog Park, Maintenance Grounds, Barbecue, Picnic Area, Playground, Pickleball, Pool, Spa/Hot Tub, Tennis Court(s), Trail(s)
- Association name: Harveston
- Association phone: 951-693-4076
Other
Other facts
- Listing terms: Cash,Conventional,FHA,VA Loan
- Road surface type: Paved
Price history
| Date | Event | Price |
|---|---|---|
| 11/18/2025 | Sold | $896,000-3.1%$318/sqft |
Source: | ||
| 10/24/2025 | Pending sale | $925,000$329/sqft |
Source: | ||
| 9/18/2025 | Price change | $925,000-2.6%$329/sqft |
Source: | ||
| 8/21/2025 | Listed for sale | $950,000+6.7%$337/sqft |
Source: | ||
| 9/1/2023 | Sold | $890,000-1%$316/sqft |
Source: Public Record Report a problem | ||
Public tax history
| Year | Property taxes | Tax assessment |
|---|---|---|
| 2025 | $11,465 +1.3% | $907,800 +2% |
| 2024 | $11,321 +52.3% | $890,000 +61.8% |
| 2023 | $7,435 +1.8% | $549,947 +2% |
Find assessor info on the county website
Neighborhood: 92591
Nearby schools
GreatSchools rating
- 6/10Ysabel Barnett Elementary SchoolGrades: K-5Distance: 0.3 mi
- 7/10James L. Day Middle SchoolGrades: 6-8Distance: 1.3 mi
- 9/10Chaparral High SchoolGrades: 9-12Distance: 0.6 mi
Get a cash offer in 3 minutes
Find out how much your home could sell for in as little as 3 minutes with a no-obligation cash offer.
Estimated market value$893,200
Get a cash offer in 3 minutes
Find out how much your home could sell for in as little as 3 minutes with a no-obligation cash offer.
Estimated market value
$893,200

