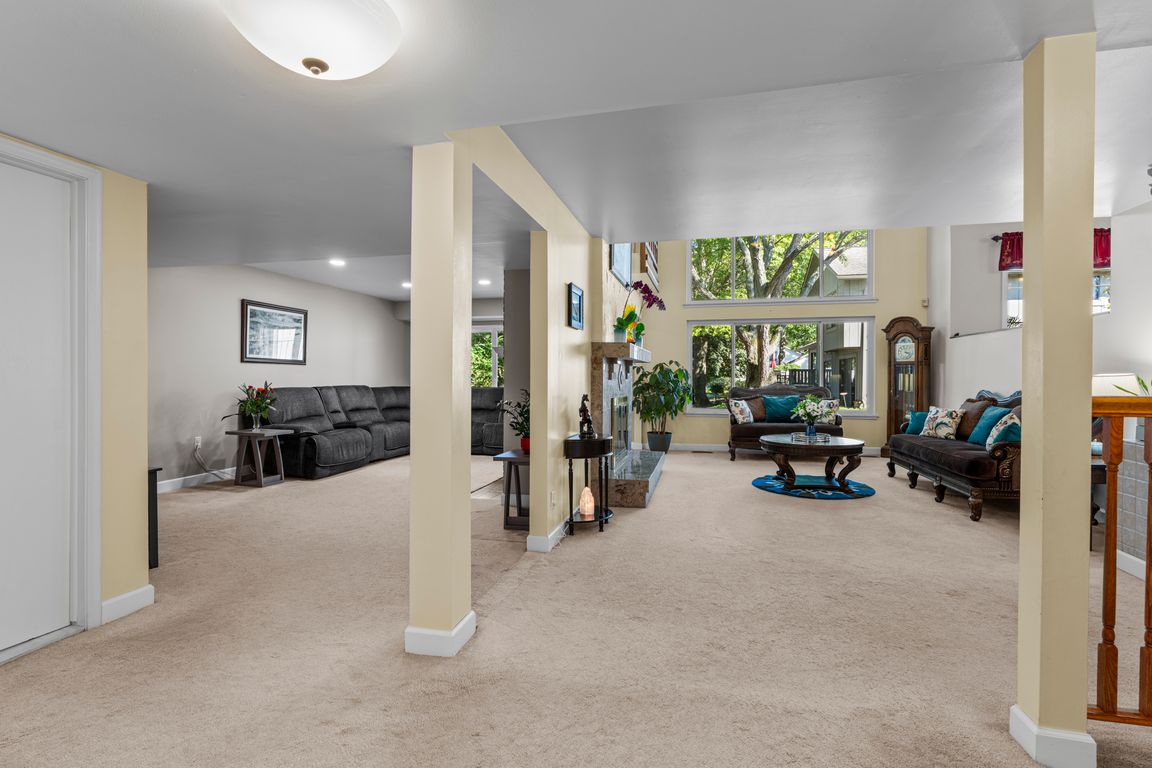Open: Sun 1am-4pm

For sale
$500,000
5beds
3,430sqft
28836 Willow Creek St, Farmington Hills, MI 48331
5beds
3,430sqft
Single family residence
Built in 1976
0.30 Acres
2 Attached garage spaces
$146 price/sqft
$275 annually HOA fee
What's special
Waterfront on Hidden Lake! Move-in ready and beautifully remodeled, this 5-bedroom, 2.5-bath gem sits on a scenic corner lot in a prime location with award-winning Farmington Schools. Enjoy tranquil lake views and exceptional upgrades throughout, including a fully renovated kitchen with granite countertops, white shaker cabinets, and stainless steel appliances, plus ...
- 9 days |
- 1,372 |
- 68 |
Source: Realcomp II,MLS#: 20251041103
Travel times
Living Room
Kitchen
Primary Bedroom
Zillow last checked: 7 hours ago
Listing updated: October 03, 2025 at 01:46am
Listed by:
Saed Kakish 734-678-4872,
Golden Key Realty Group LLC 248-422-6962
Source: Realcomp II,MLS#: 20251041103
Facts & features
Interior
Bedrooms & bathrooms
- Bedrooms: 5
- Bathrooms: 3
- Full bathrooms: 2
- 1/2 bathrooms: 1
Primary bedroom
- Level: Upper
- Area: 288
- Dimensions: 18 X 16
Bedroom
- Level: Upper
- Area: 120
- Dimensions: 12 X 10
Bedroom
- Level: Upper
- Area: 192
- Dimensions: 16 X 12
Bedroom
- Level: Lower
- Area: 100
- Dimensions: 10 X 10
Bedroom
- Level: Lower
- Area: 168
- Dimensions: 14 X 12
Primary bathroom
- Level: Upper
- Area: 40
- Dimensions: 8 X 5
Other
- Level: Upper
- Area: 64
- Dimensions: 8 X 8
Other
- Level: Lower
- Area: 48
- Dimensions: 8 X 6
Dining room
- Level: Entry
- Area: 224
- Dimensions: 16 X 14
Family room
- Level: Lower
- Area: 308
- Dimensions: 22 X 14
Kitchen
- Level: Entry
- Area: 352
- Dimensions: 22 X 16
Living room
- Level: Lower
- Area: 352
- Dimensions: 22 X 16
Heating
- Forced Air, Natural Gas
Cooling
- Ceiling Fans, Central Air
Appliances
- Included: Dishwasher, Dryer, Free Standing Gas Range, Free Standing Refrigerator, Microwave, Washer
Features
- Windows: Energy Star Qualified Windows
- Basement: Finished
- Has fireplace: Yes
- Fireplace features: Double Sided, Family Room, Gas, Living Room
Interior area
- Total interior livable area: 3,430 sqft
- Finished area above ground: 3,100
- Finished area below ground: 330
Property
Parking
- Total spaces: 2
- Parking features: Two Car Garage, Attached
- Attached garage spaces: 2
Features
- Levels: Quad Level
- Entry location: GroundLevel
- Patio & porch: Patio, Porch
- Pool features: None
- Waterfront features: Waterfront
- Body of water: Hidden Lake
Lot
- Size: 0.3 Acres
- Dimensions: 110 x 120
- Features: Corner Lot
Details
- Parcel number: 2309127021
- Special conditions: Short Sale No,Standard
Construction
Type & style
- Home type: SingleFamily
- Architectural style: Split Level
- Property subtype: Single Family Residence
Materials
- Brick, Wood Siding
- Foundation: Basement, Poured
Condition
- New construction: No
- Year built: 1976
- Major remodel year: 2021
Utilities & green energy
- Sewer: Public Sewer
- Water: Other
Community & HOA
Community
- Subdivision: COLONY PARK WESTNO 2
HOA
- Has HOA: Yes
- HOA fee: $275 annually
Location
- Region: Farmington Hills
Financial & listing details
- Price per square foot: $146/sqft
- Tax assessed value: $123,400
- Annual tax amount: $5,426
- Date on market: 10/3/2025
- Listing agreement: Exclusive Agency
- Listing terms: Cash,Conventional,FHA,Va Loan
- Exclusions: Exclusion(s) Do Not Exist