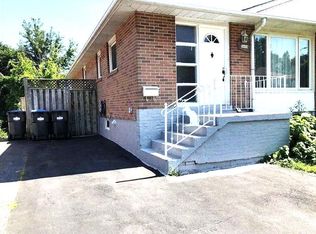Brand New 3-Bedroom Legal Basement Apartment for Lease Bright, Spacious & Modern!Discover this beautifully finished, brand-new legal basement apartment that seamlessly blends comfort with contemporary style. Ideal for small families, professionals, or couples seeking a modern and spacious home in a peaceful neighbourhood.Key Features:3 generously sized bedrooms with large closets, Luxury 4-piece bathroom with elegant finishes, Modern open-concept layout with high ceilings and large windows for abundant natural light Stylish kitchen with stainless steel appliances, sleek cabinetry, quartz countertops & marble tile flooring. Private entrance for added convenience and privacy In-unit laundry with brand-new washer & dryer. Two parking spaces on driveway included.Utilities split 70/30 with landlord (water, hydro, heat/AC). Located in a quiet, family-friendly neighbourhood, close to transit, schools, parks, and shopping enjoy the best of both suburban tranquility and urban accessibility.
House for rent
C$2,300/mo
2884 Folkway Dr #BASEMENT, Mississauga, ON L5L 2G8
3beds
Price may not include required fees and charges.
Singlefamily
Available now
-- Pets
Central air
Ensuite laundry
2 Parking spaces parking
Natural gas, forced air
What's special
Large closetsOpen-concept layoutHigh ceilingsLarge windowsAbundant natural lightStylish kitchenStainless steel appliances
- 35 days
- on Zillow |
- -- |
- -- |
Travel times
Add up to $600/yr to your down payment
Consider a first-time homebuyer savings account designed to grow your down payment with up to a 6% match & 4.15% APY.
Facts & features
Interior
Bedrooms & bathrooms
- Bedrooms: 3
- Bathrooms: 1
- Full bathrooms: 1
Heating
- Natural Gas, Forced Air
Cooling
- Central Air
Appliances
- Laundry: Ensuite
Features
- Has basement: Yes
Property
Parking
- Total spaces: 2
- Parking features: Private
- Details: Contact manager
Features
- Stories: 2
- Exterior features: Contact manager
Construction
Type & style
- Home type: SingleFamily
- Property subtype: SingleFamily
Materials
- Roof: Asphalt
Community & HOA
Location
- Region: Mississauga
Financial & listing details
- Lease term: Contact For Details
Price history
Price history is unavailable.
![[object Object]](https://photos.zillowstatic.com/fp/523f9a8a99d5873a4e56b14e55b76569-p_i.jpg)
