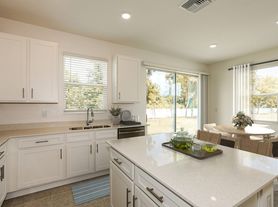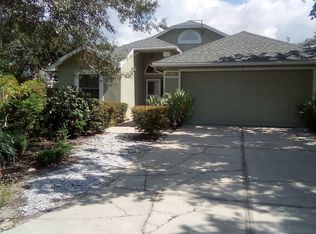Welcome to this beautifully crafted three-bedroom, two-and-a-half-bath townhouse, newly built in 2024. Designed with modern living in mind, this home features an open-concept floor plan, sleek finishes. The spacious kitchen boasts stainless steel appliances, quartz countertops, and a large island perfect for entertaining. The living and dining areas flow seamlessly together, creating an inviting space for gatherings. Upstairs, the primary suite offers a private retreat with a walk-in closet and luxurious ensuite bath featuring dual vanities and a walk-in shower. Two additional bedrooms, a full bath complete the second floor. Enjoy outdoor living on your private screened in patio. With energy-efficient construction, modern design, and low-maintenance living, this townhouse combines comfort and style in one perfect package. Move-in ready and waiting for you to call it home!
Townhouse for rent
$2,350/mo
2884 Idyll Lakes Cir, Plant City, FL 33566
3beds
1,726sqft
Price may not include required fees and charges.
Townhouse
Available now
No pets
Central air
Electric dryer hookup laundry
1 Attached garage space parking
Central
What's special
Large islandSleek finishesQuartz countertopsOpen-concept floor planSpacious kitchenWalk-in showerPrivate screened in patio
- 2 days |
- -- |
- -- |
Travel times
Looking to buy when your lease ends?
Consider a first-time homebuyer savings account designed to grow your down payment with up to a 6% match & a competitive APY.
Facts & features
Interior
Bedrooms & bathrooms
- Bedrooms: 3
- Bathrooms: 3
- Full bathrooms: 2
- 1/2 bathrooms: 1
Heating
- Central
Cooling
- Central Air
Appliances
- Included: Dishwasher, Disposal, Dryer, Microwave, Range, Refrigerator, Washer
- Laundry: Electric Dryer Hookup, In Kitchen, In Unit, Laundry Closet, Washer Hookup
Features
- Exhaust Fan, Individual Climate Control, PrimaryBedroom Upstairs, Thermostat, Walk In Closet, Walk-In Closet(s)
Interior area
- Total interior livable area: 1,726 sqft
Video & virtual tour
Property
Parking
- Total spaces: 1
- Parking features: Attached, Covered
- Has attached garage: Yes
- Details: Contact manager
Features
- Stories: 2
- Exterior features: Electric Dryer Hookup, Electric Water Heater, Exhaust Fan, Garbage included in rent, Grounds Care included in rent, Heating system: Central, In Kitchen, Laundry Closet, Park, Pets - No, Playground, PrimaryBedroom Upstairs, Terrace At Walden Lake Townhomes Association Inc., Thermostat, Walk In Closet, Walk-In Closet(s), Washer Hookup
Construction
Type & style
- Home type: Townhouse
- Property subtype: Townhouse
Condition
- Year built: 2024
Utilities & green energy
- Utilities for property: Garbage
Building
Management
- Pets allowed: No
Community & HOA
Community
- Features: Playground
Location
- Region: Plant City
Financial & listing details
- Lease term: Contact For Details
Price history
| Date | Event | Price |
|---|---|---|
| 10/30/2025 | Listed for rent | $2,350$1/sqft |
Source: Stellar MLS #TB8441831 | ||
| 8/16/2023 | Listing removed | -- |
Source: | ||
| 7/24/2023 | Listed for sale | $294,590$171/sqft |
Source: | ||

