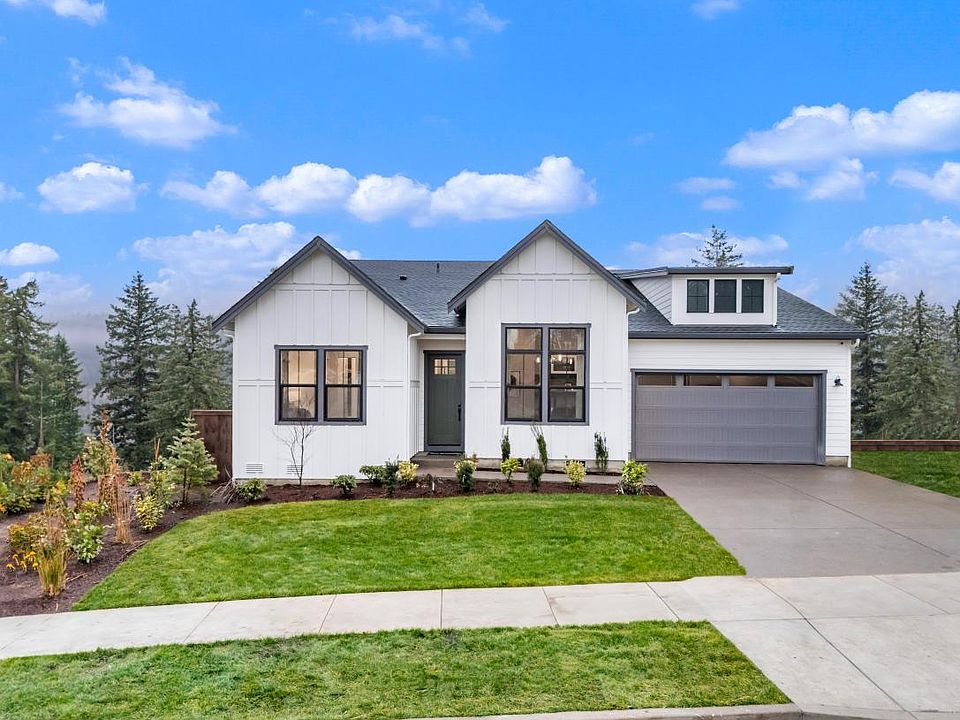Quick move-in single-story home in the highly desirable Lacamas Hills community! Enjoy main-floor living with an open concept design, abundant natural light, and a south-facing backyard. The chef’s kitchen boasts a 42" refrigerator, Jenn-Air appliances, fresh white cabinetry, and stylish pendant lighting. The primary suite, tucked at the back for privacy, features a custom accent wall, while two additional bedrooms are set at the front. Relax year-round on the covered patio with a cozy fireplace. Community amenities include scenic trails and a playground. Minutes from top-rated Camas schools, Lacamas Lake, parks, shopping, dining, and just 20 minutes to PDX. Photos are of the actual home.
Active
$984,000
2884 N 49th Ave, Camas, WA 98607
3beds
1,937sqft
Residential, Single Family Residence
Built in 2025
6,098.4 Square Feet Lot
$-- Zestimate®
$508/sqft
$71/mo HOA
What's special
South-facing backyardStylish pendant lightingAbundant natural lightCustom accent wallPrimary suiteFresh white cabinetryJenn-air appliances
Call: (360) 309-0889
- 60 days |
- 158 |
- 3 |
Zillow last checked: 7 hours ago
Listing updated: September 27, 2025 at 09:01am
Listed by:
Geovanny Rodriguez 206-612-9955,
Toll Brothers Real Estate Inc,
Marilyn Webb 623-512-1330,
Toll Brothers Real Estate Inc
Source: RMLS (OR),MLS#: 756270190
Travel times
Facts & features
Interior
Bedrooms & bathrooms
- Bedrooms: 3
- Bathrooms: 2
- Full bathrooms: 2
- Main level bathrooms: 2
Rooms
- Room types: Laundry, Bedroom 2, Bedroom 3, Dining Room, Family Room, Kitchen, Living Room, Primary Bedroom
Primary bedroom
- Features: Double Sinks, Walkin Closet, Walkin Shower
- Level: Main
Bedroom 2
- Level: Main
Bedroom 3
- Level: Main
Dining room
- Level: Main
Kitchen
- Features: Builtin Range, Builtin Refrigerator, Dishwasher, Island, Pantry
- Level: Main
Heating
- Heat Pump
Cooling
- Heat Pump
Appliances
- Included: Built In Oven, Built-In Refrigerator, Cooktop, Dishwasher, Disposal, ENERGY STAR Qualified Appliances, Gas Appliances, Microwave, Plumbed For Ice Maker, Range Hood, Stainless Steel Appliance(s), Built-In Range, Electric Water Heater, Gas Water Heater
- Laundry: Laundry Room
Features
- High Ceilings, High Speed Internet, Quartz, Kitchen Island, Pantry, Double Vanity, Walk-In Closet(s), Walkin Shower
- Windows: Triple Pane Windows, Vinyl Frames
- Basement: Crawl Space
- Number of fireplaces: 2
- Fireplace features: Gas, Outside
Interior area
- Total structure area: 1,937
- Total interior livable area: 1,937 sqft
Property
Parking
- Total spaces: 2
- Parking features: Driveway, Garage Door Opener, Attached
- Attached garage spaces: 2
- Has uncovered spaces: Yes
Accessibility
- Accessibility features: Garage On Main, Main Floor Bedroom Bath, One Level, Utility Room On Main, Walkin Shower, Accessibility
Features
- Levels: One
- Stories: 1
- Patio & porch: Covered Deck, Covered Patio
- Exterior features: Yard
- Fencing: Fenced
Lot
- Size: 6,098.4 Square Feet
- Features: Level, SqFt 5000 to 6999
Details
- Parcel number: 986063454
Construction
Type & style
- Home type: SingleFamily
- Architectural style: Contemporary
- Property subtype: Residential, Single Family Residence
Materials
- Cement Siding
- Foundation: Concrete Perimeter
- Roof: Composition
Condition
- New Construction
- New construction: Yes
- Year built: 2025
Details
- Builder name: Toll Brothers
- Warranty included: Yes
Utilities & green energy
- Gas: Gas
- Sewer: Public Sewer
- Water: Public
Community & HOA
Community
- Security: Fire Sprinkler System
- Subdivision: Lacamas Hills - Powell Collection
HOA
- Has HOA: Yes
- Amenities included: Commons, Management
- HOA fee: $71 monthly
Location
- Region: Camas
Financial & listing details
- Price per square foot: $508/sqft
- Tax assessed value: $265,000
- Annual tax amount: $2,137
- Date on market: 8/12/2025
- Listing terms: Cash,Conventional,FHA,VA Loan
- Road surface type: Paved
About the community
Set in the highly desirable Camas, WA, area, Lacamas Hills - Powell Collection offers a variety of 3- to 5-bedroom one-story and single-level living homes with basements, many with territorial views overlooking the 17 acres of greenbelt and open space. Designed for how you want to live, the new home designs include flex spaces for a home office, walk-in pantries, and luxury covered outdoor patios. A selection of homes will offer a daylight basement with a bedroom and bath or an optional multi-gen suite. Lacamas Hills is centrally located for an easy commute to either Vancouver, Washington, or Portland, Oregon. Fine dining, eclectic eateries, and boutique shopping in quaint downtown Camas are less than 10 minutes away. With easy access to the nearby regional trail system and Lacamas Lake Park, homeowners will enjoy endless recreation opportunities including scenic hiking trails, walking paths, biking, swimming, and a boat launch for a variety of water activities on the lake. Home price does not include any home site premium.
Source: Toll Brothers Inc.

